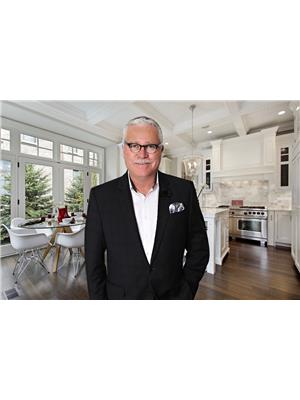212 Courtland Street, Blue Mountain
212 Courtland Street, Blue Mountain
×

50 Photos






- Bedrooms: 4
- Bathrooms: 4
- Living area: 1657 square feet
- MLS®: h4191743
- Type: Residential
- Added: 19 days ago
Property Details
Resort-Like Luxury at the Foot of Ontario's Famous Blue Mountains! SEASONAL or MONTHLY Furnished Rental includes utilities & internet. Over 2,200 sq. ft. of living space, 4 Bed, 4 Bath Semi-Detached Home w/Garage on a PREMIUM LOT backing onto green space & walking/cycling trails! Just steps to The Shed Recreation Complex & All Season outdoor heated POOLS, Gym, Sauna, Party Room & Outdoor Fireplace; perfect for apres Ski, Golf, Cycling or Hiking! Only a short stroll to Blue Mountain Village Shops & Dining! Fully furnished & highly upgraded home w/views of the Ski hills. O.C. Great Room w/designer LVP wide plank wood floors, 9’ ceilings, Gas Fireplace, Auto. Blinds & w-o to Deck w/gas BBQ h-u. Huge Primary Bedroom w/w-i Closet & 5pc ensuite w/Heated Floor, Soaker Tub & sep. w-i glass shower. 2nd Bedroom w/huge w-i Closet & 3rd large Bedroom share a 4pc. main Bath & Bed level Laundry. Modern, well equipped Kitchen w/large island w/Pot Drawers, Quartz counters & quality S/S Appliances (gas stove). Fully finished bright Recroom w/Egress windows & 4th Bed w/LVP wood plank floors & luxe 3 pc Bath w/Heated Floors. Garage w/inside entry. Just minutes to Georgian Bay Beaches, Golf Courses, Collingwood’s many fine shops & restaurants & numerous Blue Mountain Village family amenities. Active Windfall Social Clubs, Family Activities & a School Bus Route. Start enjoying an Active, healthy outdoor lifestyle today in one of Ontario's premier Winter & Summer destinations!! (id:1945)
Property Information
- Sewer: Municipal sewage system
- Cooling: Central air conditioning, Air exchanger
- Heating: Forced air, Natural gas
- List AOR: Hamilton-Burlington
- Stories: 2
- Basement: Finished, Full
- Year Built: 2021
- Appliances: Refrigerator, Stove, Dryer, Microwave, Washer & Dryer
- Directions: URBAN
- Living Area: 1657
- Lot Features: Park setting, Treed, Wooded area, Park/reserve, Conservation/green belt, Golf course/parkland, Beach, Paved driveway, Year Round Living, No Pet Home, Automatic Garage Door Opener
- Photos Count: 50
- Water Source: Municipal water
- Parking Total: 2
- Pool Features: Inground pool
- Bedrooms Total: 4
- Structure Type: House
- Common Interest: Freehold
- Fireplaces Total: 1
- Parking Features: Attached Garage, Inside Entry
- Total Actual Rent: 4000
- Bathrooms Partial: 1
- Building Features: Exercise Centre, Party Room
- Exterior Features: Stone, Vinyl siding
- Building Area Total: 1657
- Community Features: Community Centre
- Fireplace Features: Gas, Other - See remarks
- Foundation Details: Poured Concrete
- Lot Size Dimensions: 25.01 x 101.76
- Architectural Style: 2 Level
- Lease Amount Frequency: Monthly
Features
- Other: Inclusions: S/S Fridge, Gas Stove, B-I Microwave, Bosch D.W., Washer & Dryer, Cali Shutters, F.R. Auto Blind w/remote, GDO. All Furnishings & Fixtures. Utilities & Internet., Foundation: Poured Concrete, Furnished, Laundry Access: In-Suite
- Cooling: AC Type: Central Air
- Heating: Gas, Forced Air
- Lot Features: Urban
- Extra Features: Amenities: BBQs Permitted, Business Centre (WiFi Bldg), Exercise Room, Party Room, Sauna, Year Round Living, Area Features: Arts Centre, Beach, Golf, Greenbelt/Conservation, Hospital, Lake/Pond, Library, Marina, Park, Place of Worship, Rec./Commun.Centre, Skiing, Wooded/Treed
- Interior Features: Air Exchanger, Auto Garage Door Remote(s), Party Room, Fireplaces: Natural Gas, Stove Operational, Kitchens: 1, 1 above grade, 1 2-Piece Bathroom, 1 3-Piece Bathroom, 1 4-Piece Bathroom, 1 5+ Piece Bathroom, 1 Ensuite
- Sewer/Water Systems: Sewers: Sewer
 |
This listing content provided by REALTOR.ca has
been licensed by REALTOR® members of The Canadian Real Estate Association |
|---|






