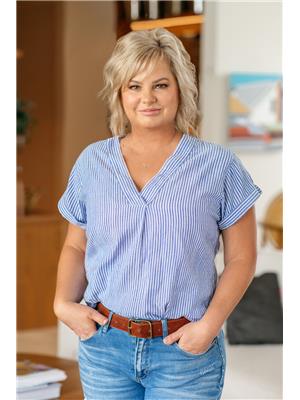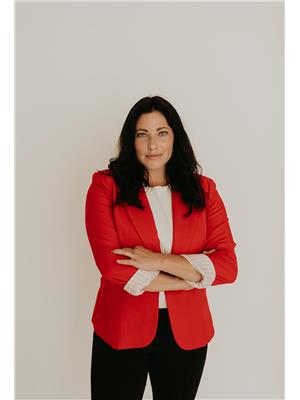11 Champlain Court, Chatham
- Bedrooms: 3
- Bathrooms: 3
- Type: Residential
- Added: 3 weeks ago
- Updated: 2 weeks ago
- Last Checked: 2 hours ago
- Listed by: NEST REALTY INC.
- View All Photos
Listing description
This House at 11 Champlain Court Chatham, ON with the MLS Number 25020243 listed by KELLY BENOIT-HERDER - NEST REALTY INC. on the Chatham market 3 weeks ago at $619,000.

members of The Canadian Real Estate Association
Nearby Listings Stat Estimated price and comparable properties near 11 Champlain Court
Nearby Places Nearby schools and amenities around 11 Champlain Court
Lambton Kent District School Board
(0.6 km)
476 McNaughton Ave East, Chatham
Chatham-Kent Secondary School
(1.5 km)
285 McNaughton Ave E, Chatham
Adult Language and Learning
(2.4 km)
48 5th St #310, Chatham
Ursuline College Chatham
(2.6 km)
85 Grand Ave W, Chatham
St. Clair College : Thames Campus
(2.7 km)
Chatham
Chatham's Breakfast House & Grille Churrascaria
(0.6 km)
525 Grand E, Chatham
The Cajun Pepper Inc
(0.7 km)
455 Grand Ave E, Chatham-Kent
Rossini's Restaurant
(0.7 km)
634 Grand E, Chatham
Retro Suites Hotel
(2.3 km)
2 King St W, Chatham
Glitters Fun Eatery
(2.4 km)
162 King St W, Chatham
Original 2 Pizzas
(2.4 km)
425 St Clair St, Chatham
Fortune Express
(2.4 km)
104 Wellington St W, Chatham-Kent
Mama Maria's Italian Eatery
(2.5 km)
231 King W, Chatham
Chatham Jail
(1.8 km)
17 Seventh St, Chatham
Coffee Culture Catering
(2.3 km)
131 King St W, Chatham
Tim Hortons
(2.6 km)
33 3rd St, Chatham
Chilled Cork
(2.3 km)
22 William St S, Chatham
Andy's Place
(2.4 km)
419 St Clair St, Chatham
Food Basics
(2.4 km)
448 St Clair, Chatham
Chatham-Kent
(2.6 km)
Chatham-Kent
Price History

















