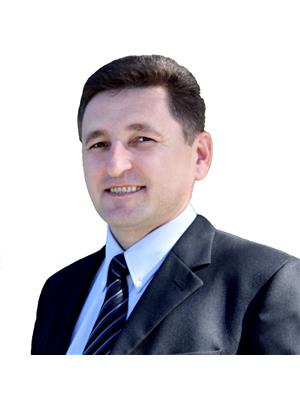101 Metcalfe Street, Tyvan
101 Metcalfe Street, Tyvan
×

39 Photos






- Bedrooms: 3
- Bathrooms: 1
- Living area: 1544 square feet
- MLS®: sk963305
- Type: Residential
- Added: 31 days ago
Property Details
Welcome to exquisite bungalow nestled in the tranquil town of Tyvan! Prepare to be enchanted by the grandeur of this spacious home, boasting an open concept design and adorned with luxurious hardwood floors. The pride of ownership shines through with numerous updates, including newer shingles, ensuring a worry-free lifestyle. Step into your private oasis, surrounded by nature's beauty, as the property includes a massive garden area and captivating covered patio - the ideal setting for relishing moments of blissful relaxation. For those who seek the ultimate work-from-home experience, an additional building awaits, thoughtfully designed as an office space. Revel in the convenience of ample storage for files and a private bathroom, creating an ambiance of professional sophistication. This exceptional estate is situated on impressive 6 lots, with the added bonus of an additional 4 lots included in this unparalleled deal. The grand entryway welcomes you with open arms, showcasing an abundance of closet space, leading you gracefully into the elegant dining room. Bathed in natural light, the living room emanates warmth, while the kitchen delights with ample counter and cupboard space, complete with a charming sit-up counter. Discover a harmonious sanctuary with three beautifully appointed bedrooms and stylishly adorned bathroom. The main floor is further complemented by an inviting family room and convenient laundry area. As you step onto the covered patio, envision savoring your morning coffee amidst breathtaking views or cherishing the sight of children playing joyfully in the expansive yard. The backyard boasts a double heated and insulated garage, offering a haven for your vehicles, and an abundance of parking space. Partially fenced. Do not miss this incredible opportunity to own a slice of paradise. Contact your realtor without delay to witness the splendor of this masterpiece firsthand! (id:1945)
Best Mortgage Rates
Property Information
- Cooling: Air exchanger
- Heating: Forced air, Natural gas
- Tax Year: 2023
- Basement: Crawl space
- Year Built: 1980
- Appliances: Washer, Refrigerator, Satellite Dish, Dishwasher, Stove, Dryer, Microwave, Storage Shed, Window Coverings, Garage door opener remote(s)
- Living Area: 1544
- Lot Features: Treed, Corner Site, Rectangular, Wheelchair access
- Photos Count: 39
- Bedrooms Total: 3
- Structure Type: House
- Common Interest: Freehold
- Fireplaces Total: 1
- Parking Features: Attached Garage, Parking Space(s), RV, Gravel, Heated Garage
- Tax Annual Amount: 2414
- Fireplace Features: Gas, Conventional
- Lot Size Dimensions: 157x130
- Architectural Style: Bungalow
Features
- Roof: Asphalt Shingles
- Other: Equipment Included: Fridge, Stove, Washer, Dryer, Central Vac Attached, Central Vac Attachments, Dishwasher Built In, Garage Door Opnr/Control(S), Microwave, Satellite Dish, Shed(s), Window Treatment, Construction: Wood Frame, Levels Above Ground: 1.00, Outdoor: Firepit, Garden Area, Lawn Back, Lawn Front, Partially Fenced, Patio, Trees/Shrubs
- Heating: Forced Air, Natural Gas
- Interior Features: Accessible by Wheel Chair, Air Exchanger, T.V. Mounts, Fireplaces: 1, Gas, Furnace Owned
- Sewer/Water Systems: Water Heater: Included, Gas, Water Softner: Included
Room Dimensions
 |
This listing content provided by REALTOR.ca has
been licensed by REALTOR® members of The Canadian Real Estate Association |
|---|
Nearby Places
101 Metcalfe Street mortgage payment
