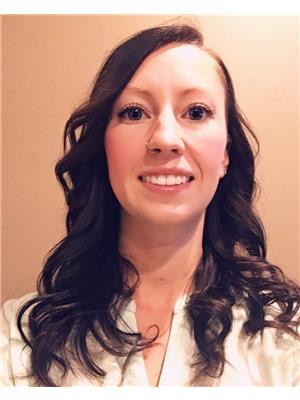5132 54 Street, Mirror
5132 54 Street, Mirror
×

42 Photos






- Bedrooms: 2
- Bathrooms: 1
- Living area: 1251 square feet
- MLS®: a2119529
- Type: Mobile
- Added: 32 days ago
Property Details
Welcome to the good life. This mobile features two bedrooms and one bathroom, along with a large addition that includes a family room, office, and a wood stove that heats the whole house. There is also a newer forced air natural gas furnace for backup on the colder nights. The open concept design of the kitchen, living, and dining area creates a spacious and inviting atmosphere for family gatherings and entertaining. With ample storage areas and built in cabinets, and closets, you'll have plenty of options to keep your home organized and clutter free. The bathroom has a newer toilet and is equipped with a one piece tub and surround, which provides a seamless and easy-to-clean surface. The master bedroom is generously sized, providing you with a comfortable and relaxing retreat. It also features a large closet, giving you plenty of storage space for your clothing and personal items. A 3 season sunroom measuring 354 sq. ft. offers second entrances from the yard, and to enter the house. Benefits include extra living and storage space, natural light and views, extended outdoor experience, warmth, and comfort. Outside you'll find an easy to maintain yard, a courtyard with astro turf, perfect for bbqing and entertaining guests. The single garage is insulated and heated with a forced air gas furnace. The double garage has a new poured concrete slab, is heated with a wood stove, insulated, has 220V power, and has a tool room off to the side. The concrete slab extends out the doors and measures 30'x15'. Home has been upgraded to 100 amp service. Heat tape has been installed underneath, along with a new water filtration system. Lot is .60 of an acre and is a slightly irregular rectangle. (id:1945)
Best Mortgage Rates
Property Information
- Tax Lot: 2
- Cooling: None
- Heating: Forced air, Natural gas, Wood, Wood, Wood Stove
- List AOR: Red Deer (Central Alberta)
- Stories: 1
- Tax Year: 2023
- Basement: Crawl space
- Flooring: Tile, Laminate, Linoleum, Vinyl Plank
- Tax Block: 250
- Year Built: 1972
- Appliances: Refrigerator, Stove, Hood Fan, Window Coverings, Washer & Dryer
- Living Area: 1251
- Lot Features: See remarks, PVC window, No neighbours behind, No Smoking Home
- Photos Count: 42
- Lot Size Units: acres
- Parcel Number: 0011993607
- Parking Total: 7
- Bedrooms Total: 2
- Structure Type: Manufactured Home/Mobile
- Common Interest: Freehold
- Fireplaces Total: 1
- Parking Features: Detached Garage, Detached Garage, Other, RV
- Tax Annual Amount: 371
- Exterior Features: Metal
- Foundation Details: See Remarks
- Lot Size Dimensions: 0.60
- Zoning Description: H-I
- Architectural Style: Mobile Home
- Above Grade Finished Area: 1251
- Above Grade Finished Area Units: square feet
Room Dimensions
 |
This listing content provided by REALTOR.ca has
been licensed by REALTOR® members of The Canadian Real Estate Association |
|---|
Nearby Places
5132 54 Street mortgage payment
