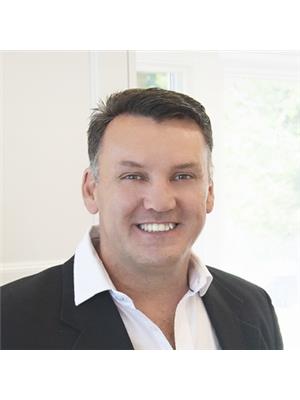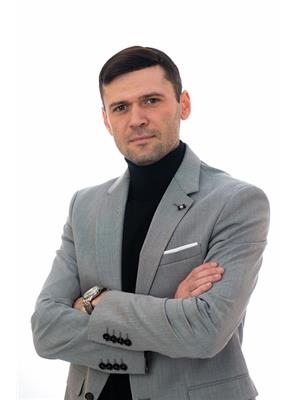26 Paddy Dunns Circle, Springwater
- Bedrooms: 3
- Bathrooms: 4
- Living area: 3821 square feet
- Type: Residential
- Added: 1 month ago
- Updated: 1 week ago
- Last Checked: 19 hours ago
- Listed by: Keller Williams Experience Realty Brokerage
- View All Photos
Listing description
This House at 26 Paddy Dunns Circle Springwater, ON with the MLS Number 40756268 which includes 3 beds, 4 baths and approximately 3821 sq.ft. of living area listed on the Springwater market by Dave Walker - Keller Williams Experience Realty Brokerage at $1,499,000 1 month ago.

members of The Canadian Real Estate Association
Nearby Listings Stat Estimated price and comparable properties near 26 Paddy Dunns Circle
Nearby Places Nearby schools and amenities around 26 Paddy Dunns Circle
St. Joseph's Catholic High School
(3.1 km)
243 Cundles Rd E, Barrie
East Side Mario's
(1.7 km)
502 Bayfield, Barrie
Cw Coops
(2.6 km)
353 Anne St N, Barrie
Ajisai Japanese Restaurant
(2.7 km)
359 Bayfield St, Barrie
Crock & Block
(3.1 km)
325 Bayfield St, Barrie
Red Lobster
(3.1 km)
319 Bayfield St, Barrie
Fancy's Fish & Chips & Seafood Restaurant
(3.4 km)
5 Bell Farm Rd, Barrie
Moxie's Classic Grill
(1.7 km)
509 Bayfield St, Barrie
Kelsey's Restaurant
(1.8 km)
458 Bayfield St, Barrie
Moose Winooski's
(2.3 km)
407 Bayfield St, Barrie
Fran's Restaurant
(2.3 km)
407 Bayfield St, Barrie
Georgian Mall
(1.7 km)
509 Bayfield St, Barrie
Tim Hortons
(2.7 km)
354 Bayfield St, Barrie
Pizza Hut
(2.9 km)
342 Bayfield St, Barrie
Price History
















