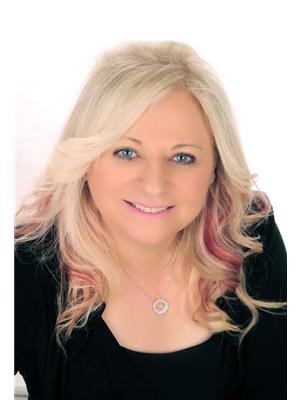17 Narbonne Crescent, Hamilton
- Bedrooms: 4
- Bathrooms: 3
- Type: Residential
- Added: 1 month ago
- Updated: 3 weeks ago
- Last Checked: 1 week ago
- Listed by: ROYAL LEPAGE REAL ESTATE SERVICES LTD.
- View All Photos
Listing description
This House at 17 Narbonne Crescent Hamilton, ON with the MLS Number x12268253 listed by BRETT FRASER SMILEY - ROYAL LEPAGE REAL ESTATE SERVICES LTD. on the Hamilton market 1 month ago at $1,199,000.

members of The Canadian Real Estate Association
Nearby Listings Stat Estimated price and comparable properties near 17 Narbonne Crescent
Nearby Places Nearby schools and amenities around 17 Narbonne Crescent
Saltfleet High School
(0.3 km)
108 Highland Rd W, Hamilton
Cardinal Newman Catholic Secondary School
(4.8 km)
127 Gray Rd, Stoney Creek
Eramosa Karst Conservation Area
(2.2 km)
Hamilton
Mohawk Sports Park
(4.1 km)
1100 Mohawk Rd E, Hamilton
East Side Mario's
(4.8 km)
750 Queenston Rd, Hamilton
Boston Pizza
(4.8 km)
727 Queenston Rd, Hamilton
Eastgate Square
(4.9 km)
75 Centennial Pkwy N, Hamilton
Price History













