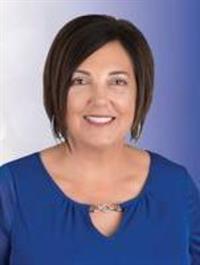435058 Rng Rd 50, Rural Wainwright No 61 M D Of
435058 Rng Rd 50, Rural Wainwright No 61 M D Of
×

50 Photos






- Bedrooms: 3
- Bathrooms: 3
- Living area: 2236 square feet
- MLS®: a2100043
- Type: Residential
- Added: 119 days ago
Property Details
Located lakefront on Arm Lake with 8.14 acres of land, this custom residence boasts a thoughtful floorplan, a large yard and is suited to indoor and outdoor living year round. No detail missed, you'll appreciate the triple oversized garage, and quality finishing throughout the home. The open concept entertainers kitchen is equipped with fantastic appliances, timeless cabinetry and an oversized island. Welcoming you to gather, the expansive living room is finished to perfection with beautiful large windows providing plenty of natural light and an exquisite two-sided fireplace. Dine al fresco on the beautiful, generous sized patio which overlooks the generous yard featuring outdoor fire pit, gazebo, RV hookup and access to the pier. The main floor master suite includes large windows for those beautiful views, a walk-in closet and spa-like ensuite. A second bedroom/office, laundry and bathroom complete the main. Leading out from the breakfast nook is a brilliantly designed covered deck that allows you the opportunity to bbq year round or simply sit around a fire table and enjoy the peace and serenity that comes with this property. As you make your way down to the walkout basement, you will be in awe of the expansive family room that looks out to the covered concrete stamped patio, the dry bar adjacent to the games area, two more bedrooms and a full bathroom. There is also plenty of storage in the large utility room. There is also opportunity to purchase an additional 3.66 acres complete with a cold storage shed that is adjoining this property (A2063064). If you've dreamed of lake life but want more space than your typical lake lot, then this is your opportunity to begin living life at the lake! (id:1945)
Best Mortgage Rates
Property Information
- Tax Lot: 5
- Cooling: None
- Heating: Forced air, In Floor Heating, Natural gas
- Stories: 1
- Tax Year: 2023
- Flooring: Tile, Hardwood, Carpeted
- Tax Block: 1
- Year Built: 2011
- Appliances: Washer, Refrigerator, Cooktop - Electric, Dishwasher, Dryer, Microwave, Oven - Built-In, Hood Fan, Garage door opener
- Living Area: 2236
- Lot Features: PVC window, Closet Organizers
- Photos Count: 50
- Lot Size Units: acres
- Parcel Number: 0037631158
- Parking Total: 10
- Bedrooms Total: 3
- Structure Type: House
- Common Interest: Freehold
- Fireplaces Total: 1
- Parking Features: Attached Garage, Parking Pad, RV
- Tax Annual Amount: 5460
- Bathrooms Partial: 1
- Exterior Features: Stucco
- Community Features: Golf Course Development, Lake Privileges, Fishing
- Foundation Details: Wood
- Lot Size Dimensions: 8.14
- Zoning Description: RS
- Architectural Style: Bungalow
- Above Grade Finished Area: 2236
- Above Grade Finished Area Units: square feet
Room Dimensions
 |
This listing content provided by REALTOR.ca has
been licensed by REALTOR® members of The Canadian Real Estate Association |
|---|
Nearby Places
Similar Houses Stat in Rural Wainwright No 61 M D Of
435058 Rng Rd 50 mortgage payment

