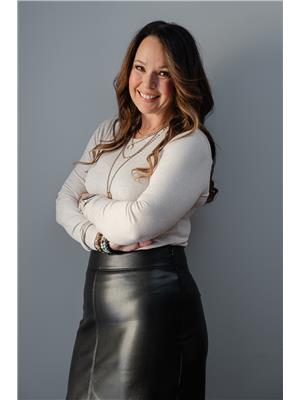5104 Aerial Crescent, Regina
5104 Aerial Crescent, Regina
×

37 Photos






- Bedrooms: 4
- Bathrooms: 4
- Living area: 1545 square feet
- MLS®: sk965857
- Type: Residential
- Added: 17 days ago
Property Details
Harbour Landing with this gem, boasts a fully developed basement and an expansive double garage. This Energy Star-certified home offers 4 bedrooms and 4 baths, ensuring space and comfort for your family. Step onto the charming veranda, ideal for morning coffee or unwinding with a beverage during summer evenings. The entryway is a great space with ceramic flooring. Inside, is a refreshing open-concept layout where the living room, dining area, and kitchen are bathed in natural light from large windows. Hardwood floors, a cozy gas fireplace, and honeycomb blinds, complemented by built-in BOSE speakers, create an inviting ambiance in the living room. The gourmet maple kitchen features granite countertops, an eating bar, a walk-in pantry, and top-of-the-line stainless steel appliances, including a Bosch dishwasher and commercial-grade gas range. Upstairs, the primary bedroom impresses with its generous size, walk-in closet, and bright 3-piece ensuite, complete with a large shower and frosted window. Two additional bedrooms offer ample space, while a full bathroom and laundry area complete this level. The fully developed basement adds versatility with a recreational room, a bright bedroom featuring a wide window, and another full bath. Additional features include central air, central vac, alarm system, and on-demand water heater. Outside, the double detached garage, larger than most at 24x22 feet, features two openers, a 220 plug, a 7-foot high garage door, and a single door at the front for easy access to your outdoor equipment. The backyard is a private retreat, fully fenced with PVC fencing, timed underground sprinklers, and a pergola and hot tub that are negotiable. Conveniently located just steps from a picturesque park, this home offers easy access to bus routes, schools, shopping, and restaurants. Don't miss out—seize the chance to move in and enjoy summer in your new home! Contact salesperson for more information or to view. (id:1945)
Best Mortgage Rates
Property Information
- Cooling: Central air conditioning, Air exchanger
- Heating: Forced air, Natural gas
- Stories: 2
- Tax Year: 2024
- Basement: Finished, Full
- Year Built: 2012
- Appliances: Washer, Refrigerator, Satellite Dish, Dishwasher, Stove, Dryer, Microwave, Alarm System, Central Vacuum - Roughed In, Hood Fan, Window Coverings, Garage door opener remote(s)
- Living Area: 1545
- Photos Count: 37
- Lot Size Units: square feet
- Bedrooms Total: 4
- Structure Type: House
- Common Interest: Freehold
- Parking Features: Detached Garage, Parking Space(s)
- Tax Annual Amount: 4762
- Security Features: Alarm system
- Lot Size Dimensions: 3114.00
- Architectural Style: 2 Level
Room Dimensions
 |
This listing content provided by REALTOR.ca has
been licensed by REALTOR® members of The Canadian Real Estate Association |
|---|
Nearby Places
Similar Houses Stat in Regina
5104 Aerial Crescent mortgage payment






