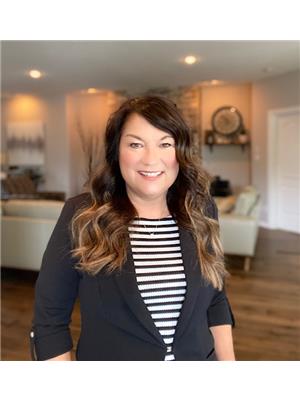119 Goldenrod Road W, Lethbridge
- Bedrooms: 3
- Bathrooms: 3
- Living area: 1971 square feet
- Type: Residential
- Added: 3 weeks ago
- Updated: 1 week ago
- Last Checked: 1 week ago
- Listed by: SUTTON GROUP - LETHBRIDGE
- View All Photos
Listing description
This House at 119 Goldenrod Road W Lethbridge, AB with the MLS Number a2248209 which includes 3 beds, 3 baths and approximately 1971 sq.ft. of living area listed on the Lethbridge market by ALLEN CLEWES - SUTTON GROUP - LETHBRIDGE at $598,000 3 weeks ago.

members of The Canadian Real Estate Association
Nearby Listings Stat Estimated price and comparable properties near 119 Goldenrod Road W
Nearby Places Nearby schools and amenities around 119 Goldenrod Road W
G. S. Lakie Middle School
(2 km)
50 Blackfoot Blvd W, Lethbridge
Chinook High School
(2.3 km)
259 Britannia Blvd W, Lethbridge
Save On Foods
(0.9 km)
401 Highlands Blvd W, Lethbridge
Safeway
(1.2 km)
550 University Dr W, Lethbridge
Panda Flowers West Lethbridge
(1.1 km)
550 University Dr W #21, Lethbridge
Mojo's Pub & Grill
(1.2 km)
550 University Dr W #32, Lethbridge
Tim Hortons
(1.2 km)
898 Heritage Blvd W, Lethbridge
DAIRY QUEEN BRAZIER
(3.3 km)
100 Columbia Blvd W, Lethbridge
Fort Whoop Up
(3.8 km)
Alberta 3, Lethbridge
Galt Museum & Archives
(4.5 km)
502 1st St S, Lethbridge
Indian Battle Park
(3.7 km)
Lethbridge
University of Lethbridge
(4 km)
4401 University Dr W, Lethbridge
Price History















