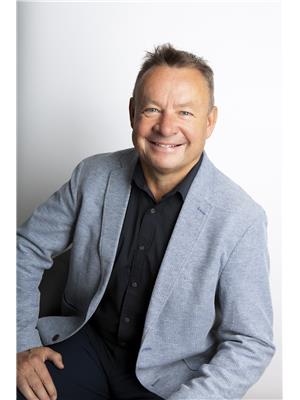103 Pine Dr, Wetaskiwin
- Bedrooms: 4
- Bathrooms: 3
- Living area: 1273 square feet
- Type: Residential
- Added: 2 days ago
- Updated: 2 days ago
- Last Checked: 58 minutes ago
- Listed by: Royal Lepage Parkland Agencies
- View All Photos
Listing description
This House at 103 Pine Dr Wetaskiwin, AB with the MLS Number e4455834 which includes 4 beds, 3 baths and approximately 1273 sq.ft. of living area listed on the Wetaskiwin market by Ryan Kendall - Royal Lepage Parkland Agencies at $409,900 2 days ago.

members of The Canadian Real Estate Association
Nearby Listings Stat Estimated price and comparable properties near 103 Pine Dr
Nearby Places Nearby schools and amenities around 103 Pine Dr
Boston Pizza
(1.4 km)
5527 49 Ave, Wetaskiwin
DAIRY QUEEN BRAZIER
(2 km)
4411 56 St, Wetaskiwin
Best Western Wayside Inn
(2.1 km)
4103 56 St, Wetaskiwin
Super 8 Wetaskiwin
(2.6 km)
3820 56th Street, Hwy 13 East & 56th Street, Wetaskiwin
Kal Tire
(2.2 km)
4103 49 St, Wetaskiwin
Canadian Tire
(2.6 km)
3851 56 St, Wetaskiwin
Wetaskiwin
(2.8 km)
Canada
Reynolds Alberta Museum
(3.6 km)
6426 40 Ave, Wetaskiwin
Price History














