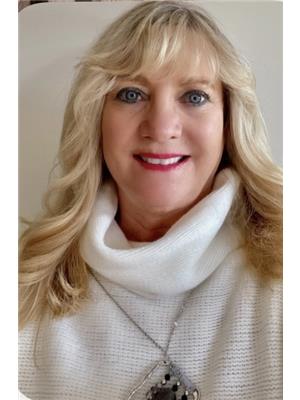27053 Melrose Rd 71 N Road, Springfield Rm
27053 Melrose Rd 71 N Road, Springfield Rm
×

49 Photos






- Bedrooms: 3
- Bathrooms: 3
- Living area: 3000 square feet
- MLS®: 202330865
- Type: Residential
- Added: 157 days ago
Property Details
R04//Springfield Rm/Welcome to a unique property near Bird's Park nestled amongst the trees on 20 acres. Rare opportunity to enjoy rural living, close to city amenities. Driveway leads to 60' x 80' x 20' geo-thermal commercial heated workshop with 4 overhead doors, 3 hoists, offices, mezzanine lunchroom, 3-piece bath, laundry area & more! 2 airport hangars w/auto bi-fold doors and 2 runways. Live on-site and run your own business. The house features 20' vaulted ceilings & HWF throughout, plenty of windows allowing all-natural light. Open concept living is perfect for entertaining, kitchen has granite counters, island w/eat-up nook. A floor to ceiling stone fireplace, living space is lined with white oak timber frame & accesses two heated screened-in sunrooms; one has an Artic Spa. This once in a lifetime property is engineer-designed, constructed with the highest quality materials. Also good for a hobby farm or equestrians. A ONE-OF-A-KIND PROPERTY NEEDS TO BE SHOWN TO APPRECIATE ALL IT HAS TO OFFER. Book your appt. (id:1945)
Best Mortgage Rates
Property Information
- Sewer: Septic Tank and Field
- Cooling: Central air conditioning
- List AOR: Winnipeg
- Stories: 1.5
- Tax Year: 2023
- Flooring: Tile, Wood
- Year Built: 2003
- Appliances: Refrigerator, Hot Tub, Dishwasher, Dryer, Alarm System, Garburator, Blinds, Storage Shed, Two stoves, Two Washers, Garage door opener, Garage door opener remote(s)
- Living Area: 3000
- Lot Features: Treed, Embedded oven, Country residential, Sump Pump, Atrium/Sunroom, Private Yard
- Photos Count: 49
- Water Source: Well
- Lot Size Units: acres
- Bedrooms Total: 3
- Structure Type: House
- Common Interest: Freehold
- Fireplaces Total: 1
- Parking Features: Attached Garage, Other, Other, Oversize, Heated Garage
- Tax Annual Amount: 11950
- Fireplace Features: Wood, Stone
- Lot Size Dimensions: 20.000
Room Dimensions
 |
This listing content provided by REALTOR.ca has
been licensed by REALTOR® members of The Canadian Real Estate Association |
|---|
Nearby Places
27053 Melrose Rd 71 N Road mortgage payment
