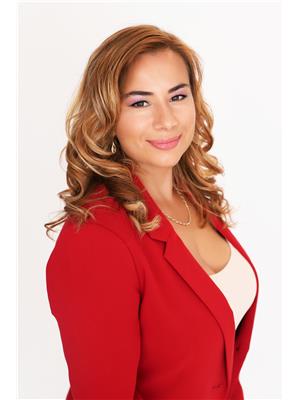98 Shoreview Place Unit 19, Stoney Creek
98 Shoreview Place Unit 19, Stoney Creek
×

44 Photos






- Bedrooms: 3
- Bathrooms: 4
- Living area: 1590 square feet
- MLS®: h4190913
- Type: Townhouse
- Added: 15 days ago
Property Details
Experience this luxury lakeside living! This impeccably maintained 3-bedroom, 3.5-bathroom townhouse offers the perfect balance of modern convenience and serene lakeside charm. Main floor features a stunning gourmet white kitchen,equipped with stainless steel appliances and elegant quartz countertops, this kitchen is a culinary haven, ideal for entertaining guests. Spacious living room with new engineered harwood floor. Venture upstairs to find a sanctuary of comfort and luxury with new engineered hardwood floors.The spacious primary bedroom boasts a lavish 5-pcs ensuite bathroom, providing a private retreat from the stresses of daily life. 2 additional spacious bedrooms, a versatile loft space & convenient laundry facilities complete this level, catering to the needs of families and individuals alike. Whether you envision a cozy family room or entertainment area, this space can be tailored to suit your unique lifestyle. Plus, with a convenient 3-piece bathroom, hosting guests or accommodating extended family is a breeze. California shutters throughout, adding privacy and sophistication to every room. Conveniently situated just steps from the beach, residents can savor leisurely strolls along the waterfront trail, witness breathtaking sunsets, and embrace the tranquility of lakeside living. For commuters, easy access to highways ensures seamless travel to nearby amenities and urban centers. Don't miss your chance to experience luxury lakeside living at its finest. (id:1945)
Best Mortgage Rates
Property Information
- Sewer: Municipal sewage system
- Cooling: Central air conditioning
- Heating: Forced air, Natural gas
- Stories: 2
- Tax Year: 2023
- Basement: Finished, Full
- Year Built: 2017
- Appliances: Refrigerator, Central Vacuum, Dishwasher, Stove, Dryer, Microwave, Washer & Dryer
- Directions: URBAN
- Living Area: 1590
- Lot Features: Beach, Paved driveway, Carpet Free, Automatic Garage Door Opener
- Photos Count: 44
- Water Source: Municipal water
- Parking Total: 2
- Bedrooms Total: 3
- Structure Type: Row / Townhouse
- Common Interest: Freehold
- Tax Annual Amount: 4280
- Exterior Features: Brick, Stucco
- Building Area Total: 1590
- Foundation Details: Poured Concrete
- Lot Size Dimensions: 19.69 x 82.68
- Architectural Style: 2 Level
Features
- Other: Inclusions: SS Fridge, Stove, Dishwasher, Washer & Dryer, Microwave& Microwave cabinet, Foundation: Poured Concrete, Laundry Access: In-Suite
- Cooling: AC Type: Central Air
- Heating: Gas, Forced Air
- Lot Features: Urban
- Extra Features: Area Features: Beach
- Interior Features: Auto Garage Door Remote(s), Carpet Free, Central Vacuum, Kitchens: 1, 1 above grade, 2 3-Piece Bathrooms, 1 4-Piece Bathroom, 1 5+ Piece Bathroom, 1 Ensuite
- Sewer/Water Systems: Sewers: Sewer
Room Dimensions
 |
This listing content provided by REALTOR.ca has
been licensed by REALTOR® members of The Canadian Real Estate Association |
|---|
Nearby Places
Similar Townhouses Stat in Stoney Creek
98 Shoreview Place Unit 19 mortgage payment






