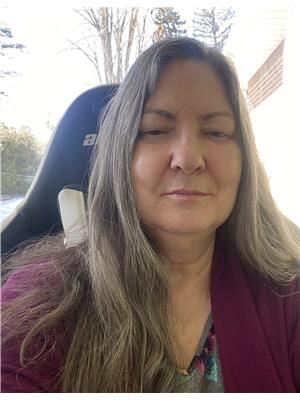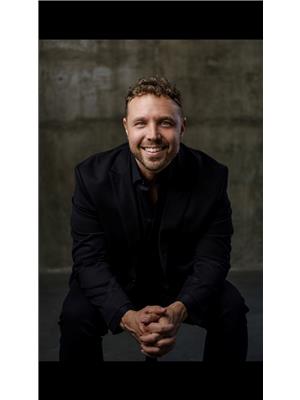365 West Lake Circle, Ottawa
- Bedrooms: 5
- Bathrooms: 5
- Type: Residential
- Added: 2 weeks ago
- Updated: 1 week ago
- Last Checked: 1 week ago
- Listed by: PAUL RUSHFORTH REAL ESTATE INC.
- View All Photos
Listing description
This House at 365 West Lake Circle Ottawa, ON with the MLS Number x12359157 listed by James Daly - PAUL RUSHFORTH REAL ESTATE INC. on the Ottawa market 2 weeks ago at $2,060,000.

members of The Canadian Real Estate Association
Nearby Listings Stat Estimated price and comparable properties near 365 West Lake Circle
Nearby Places Nearby schools and amenities around 365 West Lake Circle
Venta Preparatory School
(3.5 km)
2013 Old Carp Rd, West Carleton
Huntley Centennial Public School
(4.9 km)
118 Langstaff Dr, West Carleton
All Saints Catholic High School
(5.6 km)
5115 Kanata Ave, Kanata
Acorn Creek Garden Farm
(1.6 km)
928 Oak Creek Rd, Carp
Loblaws
(6.2 km)
200 Earl Grey Drive, Ottawa
Carp Airport
(2.1 km)
Ottawa
Irish Hills Golf & Country Club
(2.4 km)
3248 Carp Rd, Carp
Loch March Golf & Country Club
(3.7 km)
1755 Old Carp Rd, Ottawa
DAIRY QUEEN BRAZIER
(5.9 km)
499 Terry Fox Dr #110, Kanata
Alice's Village Cafe
(5.2 km)
3773 Carp Rd, Ottawa
Fratelli Restaurants
(5.7 km)
499 Terry Fox Dr, Ottawa
Tim Hortons
(6 km)
501 Terry Fox Dr, Kanata
Starbucks
(6.1 km)
500 Terry Fox Dr, Kanata
Swan At Carp The
(5.3 km)
108 Falldown Ln, Ottawa
Gabriel Pizza
(5.9 km)
2 Goldridge Dr, Ottawa
Canadian Tire Centre
(5.5 km)
1000 Palladium Dr, Ottawa
Price History












