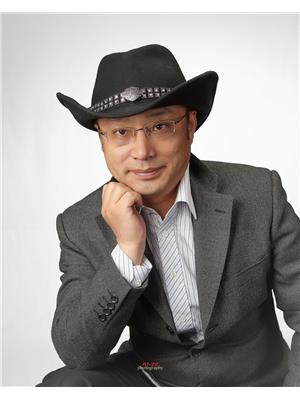2565 141 Street, Surrey
- Bedrooms: 8
- Bathrooms: 9
- Living area: 7842 square feet
- Type: Residential
- Added: 1 week ago
- Updated: 1 week ago
- Last Checked: 1 week ago
- Listed by: Angell, Hasman & Associates (Malcolm Hasman) Realty Ltd.
- View All Photos
Listing description
This House at 2565 141 Street Surrey, BC with the MLS Number r3041355 which includes 8 beds, 9 baths and approximately 7842 sq.ft. of living area listed on the Surrey market by Malcolm Hasman - Angell, Hasman & Associates (Malcolm Hasman) Realty Ltd. at $4,980,000 1 week ago.
Located in South Surrey's exclusive Elgin neighbourhood, this brand new modern estate is situated on a private and gated 24,000+ sf property (private motorized gate and contemporary landscaping create a striking courtyard entry). The exceptional craftsmanship and exquisite selection of materials by the award-winning designer Rose & Funk Interiors, define this 8 bedroom, and 9 bathroom luxury residence offering every modern convenience imaginable with a blend of comfort and refined elegance (custom millwork, designer light fixtures, and high‑end finishes throughout).
Experience large principal rooms with soaring ceilings, and folding glass doors that provide an indoor-outdoor lifestyle experience with built in BBQ and a covered terrace overlooking the manicured, park-like grounds (open-concept great room features wide‑plank light oak flooring, exposed timber beam detail, abundant recessed and pendant lighting, and full-height folding glass doors to the patio). Additional features include: an elevator, primary bedroom on the main, 2nd daily kitchen, gym, bar, sauna, legal suite, Control 4 smart home technology, and 4 car garage. The primary chef’s kitchen is appointed with a large center island with seating, white quartz countertops, custom cabinetry with integrated appliances, a vented stainless hood and professional-grade stainless appliances including built-in ovens, while the separate second/prep kitchen offers stainless counters, subway-tile backsplash and additional commercial-style storage and cooking capability. Interior highlights also include a dramatic open-riser staircase with modern metal and glass balustrade, elegant powder and ensuite bathrooms with stone or quartz vanities and tile surrounds, and thoughtfully designed service spaces and storage throughout. (id:1945)
Property Details
Key information about 2565 141 Street
Interior Features
Discover the interior design and amenities
Exterior & Lot Features
Learn about the exterior and lot specifics of 2565 141 Street
Utilities & Systems
Review utilities and system installations
powered by


This listing content provided by
REALTOR.ca
has been licensed by REALTOR®
members of The Canadian Real Estate Association
members of The Canadian Real Estate Association
Nearby Listings Stat Estimated price and comparable properties near 2565 141 Street
Active listings
4
Min Price
$4,980,000
Max Price
$5,580,000
Avg Price
$5,280,000
Days on Market
34 days
Sold listings
1
Min Sold Price
$5,580,000
Max Sold Price
$5,580,000
Avg Sold Price
$5,580,000
Days until Sold
29 days
Nearby Places Nearby schools and amenities around 2565 141 Street
Boston Pizza
(2.6 km)
1956 152 St, Surrey
Morgan Creek Golf Course
(4.1 km)
3500 Morgan Creek Way, Surrey
Peace Arch Provincial Park
(7.4 km)
Surrey
Price History
August 28, 2025
by Angell, Hasman & Associates (Malcolm Hasman) Realty Ltd.
$4,980,000
















