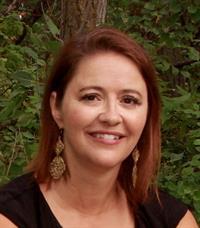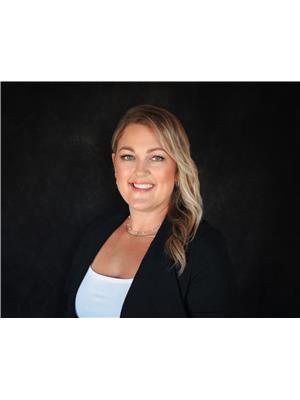201 Canal Street, Rural Ponoka County
- Bedrooms: 2
- Bathrooms: 2
- Living area: 1449 square feet
- Type: Residential
- Added: 1 year ago
- Updated: 1 hour ago
- Last Checked: 11 minutes ago
- Listed by: RCR - Royal Carpet Realty Ltd.
- View All Photos
Listing description
This House at 201 Canal Street Rural Ponoka County, AB with the MLS Number a2097794 which includes 2 beds, 2 baths and approximately 1449 sq.ft. of living area listed on the Rural Ponoka County market by Nicole Dushanek - RCR - Royal Carpet Realty Ltd. at $589,900 1 year ago.

members of The Canadian Real Estate Association
Nearby Listings Stat Estimated price and comparable properties near 201 Canal Street
Nearby Places Nearby schools and amenities around 201 Canal Street
Country Acre Stables
(8.2 km)
Box 655, Bentley
Crestomere School
(9.8 km)
R V Heaven & Marina
(3.2 km)
Rimbey
DeGraff's RV Resort
(8.4 km)
Range Road 282, Bentley
Wilson's Beach Campground
(9.7 km)
Wilson Beach, Lacombe
Parkland Beach General Store
(3.3 km)
11 Parkland Beach Road, Parkland Beach
Village Of Gull Lake
(6.2 km)
Gull Lake, Bentley
Price History













