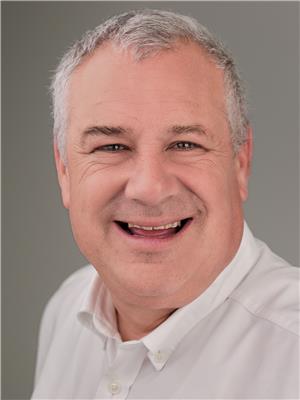42 Parkland Crescent, Ottawa
- Bedrooms: 5
- Bathrooms: 5
- Type: Residential
- Added: 1 month ago
- Updated: 1 month ago
- Last Checked: 1 day ago
- Listed by: COLDWELL BANKER FIRST OTTAWA REALTY
- View All Photos
Listing description
This House at 42 Parkland Crescent Ottawa, ON with the MLS Number x12270373 listed by Niraj Singhal - COLDWELL BANKER FIRST OTTAWA REALTY on the Ottawa market 1 month ago at $2,299,900.

members of The Canadian Real Estate Association
Nearby Listings Stat Estimated price and comparable properties near 42 Parkland Crescent
Nearby Places Nearby schools and amenities around 42 Parkland Crescent
Greenbank Middle School
(1 km)
168 Greenbank Rd, Nepean
Sir Robert Borden High School
(1.4 km)
Ottawa
Bell High School
(1.4 km)
40 Cassidy Road, Nepean
Saint Paul Catholic High School
(2.1 km)
2675 Draper Ave, Ottawa
Ottawa-Carleton District School Board
(1.4 km)
133 Greenbank Rd, Ottawa
Queensway Carleton Hospital
(1.9 km)
3045 Baseline Rd, Ottawa
Mr Shawarma
(2.2 km)
2555 Baseline Rd, Ottawa
East Side Mario's
(2.4 km)
1 Stafford Rd, Nepean
Baan Thai Restaurant
(2.4 km)
261 Centrepointe Dr, Ottawa
Price History















