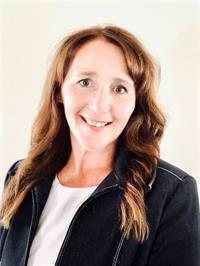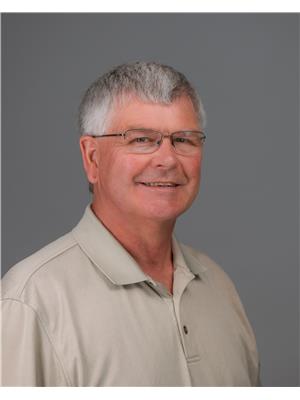149 Victoria Street, Inverhuron
- Bedrooms: 3
- Bathrooms: 3
- Living area: 1903 sqft
- Type: Residential
Source: Public Records
Note: This property is not currently for sale or for rent on Ovlix.
We have found 6 Houses that closely match the specifications of the property located at 149 Victoria Street with distances ranging from 2 to 10 kilometers away. The prices for these similar properties vary between 549,900 and 1,248,900.
Nearby Places
Name
Type
Address
Distance
Inverhuron Provincial Park
Establishment
19 Park Road
2.4 km
Carmells
Restaurant
9 Mill St
4.5 km
Tim Hortons
Cafe
Bruce Power
4.7 km
Bruce Nuclear Generating Station
Establishment
5.4 km
Stoney Island Conservation Area
Park
Tiverton
5.9 km
Kincardine Airport
Airport
1987 Hwy 21
8.7 km
Zehrs Markets
Grocery or supermarket
Sutton Park Mall
11.0 km
Jean's Family Restaurant
Restaurant
1120 Sutton St
11.1 km
Crabby Joe's Tap & Grill
Restaurant
1113 Sutton St
11.2 km
Tim Hortons
Cafe
303 Broadway St
11.2 km
Godfather Pizza
Restaurant
950 Queen St
11.3 km
Knotty Pine Family Restaurant
Restaurant
507 Broadway
11.3 km
Property Details
- Cooling: None
- Heating: Baseboard heaters, Forced air, Natural gas, Propane
- Year Built: 1977
- Structure Type: House
- Exterior Features: Brick, Aluminum siding
Interior Features
- Basement: Finished, Full
- Appliances: Washer, Refrigerator, Satellite Dish, Sauna, Dishwasher, Stove, Dryer, Central Vacuum - Roughed In, Wet Bar, Window Coverings, Garage door opener, Microwave Built-in
- Living Area: 1903
- Bedrooms Total: 3
- Fireplaces Total: 2
- Fireplace Features: Propane, Other - See remarks
Exterior & Lot Features
- Lot Features: Cul-de-sac, Backs on greenbelt, Golf course/parkland, Wet bar, Beach, Country residential, Recreational, Automatic Garage Door Opener
- Water Source: Drilled Well
- Parking Total: 9
- Parking Features: Attached Garage
Location & Community
- Directions: Bruce Road 15 from Tiverton towards Lake Huron. Left on Victoria St. South approx. 1km to the property on the left.
- Common Interest: Freehold
- Subdivision Name: Kincardine
- Community Features: School Bus
Utilities & Systems
- Sewer: Septic System
- Utilities: Natural Gas, Electricity, Cable, Telephone
Tax & Legal Information
- Tax Annual Amount: 4896.01
- Zoning Description: R1 RES.
Additional Features
- Photos Count: 46
- Security Features: Smoke Detectors, Monitored Alarm
Calling Families, Cottagers, Entertainers and Recreational Enthusiasts! This quality built oasis is mere steps from Lake Huron. You will be in your glory with all the options both outdoors and indoors. Outdoors, your direct public access to the lake is a 2 minute walk away while Inverhuron’s fine sand beach is a mere 10 minute stroll along quaint Lake Street. This lovely home offers 3400+ square feet of finished living space. The lower level is a wonderful playground with a sauna, a pool table, a ping pong table, another fireplace and a charming English Pub wet bar. The lower level also has easy in-law potential with separate walk-out access. On the main floor you’ll find a spacious kitchen with Corian countertops/island, formal living room with lakeside bay windows, dining room, bathroom plus a den with fireplace and patio door to the extensive deck. With three bedrooms upstairs, 3 full baths (one on each level), 2 propane fireplaces, natural gas forced air furnace, upgraded metal roof, concrete driveway and over 700 square feet of decking there is a lot to love. The property is over a half acre (.6) of landscaped yard, and a redbrick/siding home. The back yard is your playground consisting of a pond, stream and two bridges. There are also two separate entertainment areas for outdoor dining plus a comfortable fire pit. The property backs onto several hundred acres of forested green space and the KIP Bike Trail passes right in front. A 12’ X 16’ workshop & separate vehicle access point round out the wide variety of living options presented by this intriguing opportunity. Perfect for all ages and interests. Click More Photos for 3D tour. All measurements are approximate. Book your showing today! (id:1945)









