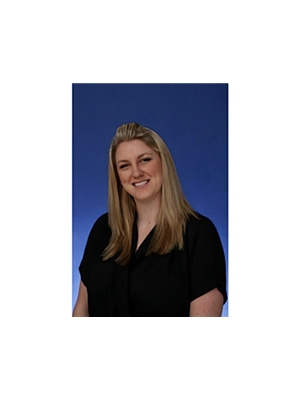151 Robinson Street, Hamilton
151 Robinson Street, Hamilton
×

50 Photos






- Bedrooms: 5
- Bathrooms: 2
- Living area: 1865 square feet
- MLS®: h4191622
- Type: Residential
- Added: 10 days ago
Property Details
Welcome to 151 Robinson St, situated in sought-after Durand neighbourhood. This charming 3+2 bedroom, 1.5 bathroom house is the epitome of comfort and character, blending modern upgrades with timeless appeal. This family-sized home ensures ample space for living and entertaining. Upon entry, you are greeted by a newly refinished front porch that leads into a meticulously kept interior boasting beautiful high ceilings. The heart of the home, a large, beautifully appointed kitchen, stands ready to host your family meals and gatherings. Adjacent to the kitchen, the dining and living spaces flow seamlessly, adorned with natural light that highlights the home's welcoming atmosphere. Recent updates include a renovated main bathroom(2024) and roof(2022), ensuring peace of mind and adding to the home's appeal. The property also boasts a generous deck, perfect for outdoor entertainment or a quiet evening under the stars. Nestled in a wonderful neighborhood, this home is positioned advantageously for those seeking a vibrant community life. Enjoy easy access to the Hamilton GO Centre, serene walks in Durand Park, and the bustling ambiance of Locke Street South. Parking permits are conveniently attainable from the city. Appreciate the proximity to parks, hospitals, libraries, and schools, making daily activities conveniently accessible. Don’t hesitate to schedule a viewing and experience the warmth and character of this exceptional home firsthand. (id:1945)
Best Mortgage Rates
Property Information
- Sewer: Municipal sewage system
- Cooling: Central air conditioning
- Heating: Forced air, Natural gas
- List AOR: Hamilton-Burlington
- Stories: 2.5
- Tax Year: 2023
- Basement: Unfinished, Full
- Year Built: 1900
- Appliances: Washer, Refrigerator, Dishwasher, Stove, Dryer, Window Coverings
- Directions: URBAN
- Living Area: 1865
- Lot Features: Park setting, Park/reserve, Carpet Free, No Driveway
- Photos Count: 50
- Water Source: Municipal water
- Bedrooms Total: 5
- Structure Type: House
- Common Interest: Freehold
- Fireplaces Total: 1
- Parking Features: No Garage
- Tax Annual Amount: 5906.53
- Bathrooms Partial: 1
- Exterior Features: Brick, Metal
- Building Area Total: 1865
- Fireplace Features: Gas, Other - See remarks
- Foundation Details: Stone
- Lot Size Dimensions: 25 x 72
Features
- Other: Inclusions: Fridge, Stove, Dishwasher, Washer, Dryer, Shelving Unit in Living Room, Armoires in Primary Bedroom, Dresser in Attic Bedroom, All Electric Light Fixtures, Window Coverings, Exclusions: Doorbell camera (to be replaced with doorbell), freezer in basement, plants in backyard garden contained in the barrel planters at rear of yard., Foundation: Stone, Laundry Access: In Area, Water Meter
- Cooling: AC Type: Central Air
- Heating: Gas, Forced Air
- Lot Features: Urban
- Extra Features: Area Features: Hospital, Library, Park, Public Transit
- Interior Features: Carpet Free, Fireplaces: Natural Gas, Stove Operational, Kitchens: 1, 1 above grade, 1 2-Piece Bathroom, 1 4-Piece Bathroom
- Sewer/Water Systems: Sewers: Sewer
Room Dimensions
 |
This listing content provided by REALTOR.ca has
been licensed by REALTOR® members of The Canadian Real Estate Association |
|---|
Nearby Places
Similar Houses Stat in Hamilton
151 Robinson Street mortgage payment






