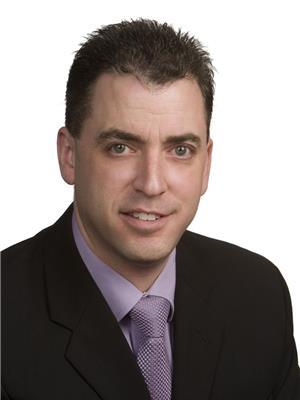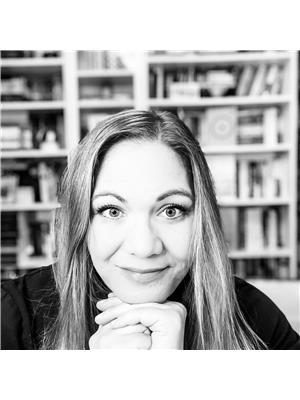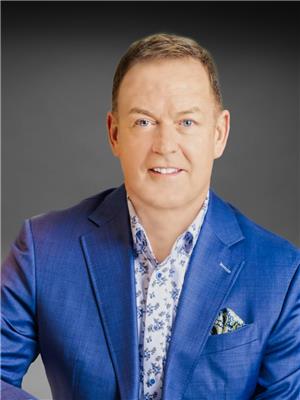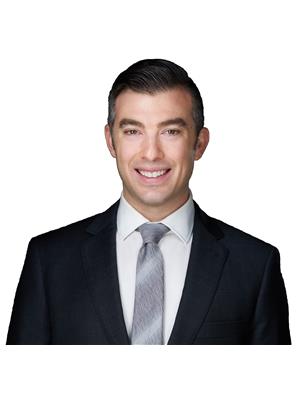10511 135 B Av Nw, Edmonton
- Bedrooms: 3
- Bathrooms: 2
- Living area: 1116 square feet
- Type: Residential
- Added: 21 hours ago
- Updated: 3 hours ago
- Last Checked: 11 minutes ago
- Listed by: RE/MAX Excellence
- View All Photos
Listing description
This House at 10511 135 B Av Nw Edmonton, AB with the MLS Number e4456146 which includes 3 beds, 2 baths and approximately 1116 sq.ft. of living area listed on the Edmonton market by Trevor Waddell - RE/MAX Excellence at $373,500 21 hours ago.

members of The Canadian Real Estate Association
Nearby Listings Stat Estimated price and comparable properties near 10511 135 B Av Nw
Nearby Places Nearby schools and amenities around 10511 135 B Av Nw
Queen Elizabeth High School
(1.3 km)
9425 132 Ave NW, Edmonton
NAIT
(3.4 km)
11762 106 St, Edmonton
Alberta Aviation Museum
(3.8 km)
11410 Kingsway Ave NW, Edmonton
Londonderry Mall
(3.8 km)
137th Avenue & 66th Street, Edmonton
Kingsway Mall
(3.9 km)
109 Street & Kingsway, Edmonton
Price History















