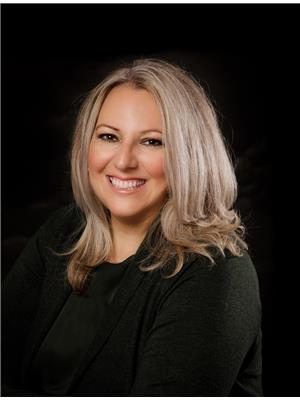11 Tripp Crescent, Ottawa
- Bedrooms: 3
- Bathrooms: 2
- Type: Residential
- Added: 1 day ago
- Updated: 1 day ago
- Last Checked: 1 day ago
- Listed by: RE/MAX AFFILIATES REALTY
- View All Photos
Listing description
This House at 11 Tripp Crescent Ottawa, ON with the MLS Number x12376618 listed by Tom (Thomas) Robins - RE/MAX AFFILIATES REALTY on the Ottawa market 1 day ago at $749,900.

members of The Canadian Real Estate Association
Nearby Listings Stat Estimated price and comparable properties near 11 Tripp Crescent
Nearby Places Nearby schools and amenities around 11 Tripp Crescent
John McCrae Secondary School
(0.7 km)
103 Malvern Dr, Ottawa
Mother Teresa High School
(1.7 km)
440 Longfields Dr, Nepean
Cedarview Middle School
(1.7 km)
Ottawa
Longfields-Davidson Heights Secondary School
(1.7 km)
149 Berrigan Dr, Ottawa
Barley Mow The
(1.6 km)
1481 Greenbank Rd, Ottawa
Pizza Hut
(1.7 km)
1581 Greenbank Rd, Nepean
San Marino
(1.7 km)
1 Jockvale Rd, Ottawa
Boston Pizza
(1.8 km)
1681 Greenbank Rd, Nepean
Winner House Chinese Food
(1.8 km)
1 Tartan Dr, Ottawa
Little Caesars Pizza
(2 km)
3777 Strandherd Dr, Nepean
Swiss Chalet Rotisserie & Grill
(2 km)
3775 Strandherd Dr, Barrhaven
Fiamma
(2.2 km)
3570 Strandherd Dr, Ottawa
Sobeys
(1.6 km)
1581 Greenbank Rd, Ottawa
Broadway Bar & Grill
(2.2 km)
3777 Strandherd Dr, Ottawa
Price History
















