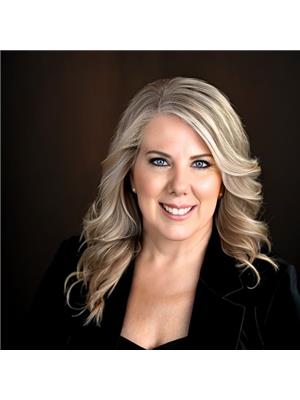4310 Armitage Avenue, Ottawa
- Bedrooms: 3
- Bathrooms: 3
- Type: Residential
- Added: 1 week ago
- Updated: 1 week ago
- Last Checked: 1 week ago
- Listed by: ROYAL LEPAGE TEAM REALTY
- View All Photos
Listing description
This House at 4310 Armitage Avenue Ottawa, ON with the MLS Number x12368130 listed by Ted Wilson - ROYAL LEPAGE TEAM REALTY on the Ottawa market 1 week ago at $1,148,000.
Welcome to your winterized waterfront retreat on the Ottawa River, just 30 minutes from Kanata. 4310 Armitage Avenue, welcomes you — the property features an attached single-car garage, paved driveway and well-maintained stone landscaping leading to a covered front porch with a red entry door. This 3-bedroom, 2.5-bath home features high ceilings, beautiful maple hardwood floors throughout, large bright windows and classic trim that let in ample natural light, and an attractive staircase with wooden spindles. A spacious primary bedroom, complete with a five-piece ensuite and large walk-in closet. The other bedrooms also feature hardwood flooring and neutral decor. Head upstairs to the third floor, where your all-in-one bonus space; an office, den, or recreation room, has you covered — this level offers dormer/vaulted ceilings, a ceiling fan and carpeted floor perfect for flexible use. Head back down to the main floor where the semi wrap-around deck and sunroom, set the stage for stunning, sunset-facing views over the water. The main floor also offers an open living/dining area adjacent to a well-appointed kitchen with oak cabinetry, ample counter space and a peninsula/breakfast bar with seating. Recent upgrades include a new GAF asphalt shingle roof (2021), Furnace and A/C both NEW September 2022. Close proximity to Eagle Creek Golf Club, Port of Call Marina and many elementary and secondary schools. Whether you're looking for a full-time residence or a year-round getaway, this Dunrobin property blends lifestyle, comfort, and convenience in one exceptional package! (id:1945)
Property Details
Key information about 4310 Armitage Avenue
Interior Features
Discover the interior design and amenities
Exterior & Lot Features
Learn about the exterior and lot specifics of 4310 Armitage Avenue
Utilities & Systems
Review utilities and system installations
powered by


This listing content provided by
REALTOR.ca
has been licensed by REALTOR®
members of The Canadian Real Estate Association
members of The Canadian Real Estate Association
Nearby Listings Stat Estimated price and comparable properties near 4310 Armitage Avenue
Active listings
4
Min Price
$1,148,000
Max Price
$1,625,000
Avg Price
$1,305,250
Days on Market
45 days
Sold listings
0
Min Sold Price
$N/A
Max Sold Price
$N/A
Avg Sold Price
$N/A
Days until Sold
N/A days
Nearby Places Nearby schools and amenities around 4310 Armitage Avenue
West Carleton Secondary School
(5.4 km)
3088 Dunrobin Rd, Fitzroy Harbour
Pinhey's Point Historic Site
(8.8 km)
270 Pinhey Point Rd, Dunrobin
Price History
August 28, 2025
by ROYAL LEPAGE TEAM REALTY
$1,148,000
















