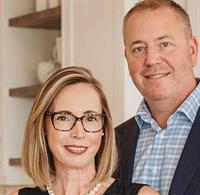608 Montgomery Close Se, High River
- Bedrooms: 3
- Bathrooms: 3
- Living area: 1455 square feet
- Type: Residential
- Added: 2 days ago
- Updated: 2 days ago
- Last Checked: 9 hours ago
- Listed by: RE/MAX Real Estate (Mountain View)
- View All Photos
Listing description
This House at 608 Montgomery Close Se High River, AB with the MLS Number a2252848 which includes 3 beds, 3 baths and approximately 1455 sq.ft. of living area listed on the High River market by Aaron Mouser - RE/MAX Real Estate (Mountain View) at $675,000 2 days ago.
Welcome to 608 Montgomery Close in the desirable community of Montrose. This custom-built 3 bedroom bungalow offers over 2500 sq. ft. of beautifully designed living space with 10 ft. ceilings and quality finishes throughout (including crown moulding and elegant light fixtures). The stucco and sandstone brick façade creates striking curb appeal; while inside you are welcomed by a stunning two-way gas fireplace with a classic white mantel and tile surround and a spacious foyer with built-in storage bench and tile flooring. Hardwood floors flow across the main level, leading to a cozy sitting room with tall arched windows and transom windows that fill the home with light, and a bright open-concept living and dining area (the dining area features a built-in buffet/hutch with mirrored back and an elegant chandelier). A chef’s kitchen is complete with granite counters, a large island with sink and breakfast bar seating, pendant lighting above the island, a stainless range hood and quality appliances, corner pantry, ample cabinetry and a custom built-in desk. Large north-facing windows fill the space with natural light and a garden door opens to a private deck for barbecuing. The inviting primary suite features a spa-inspired 5-piece ensuite with walk-in shower, soaker tub and generous closet. There is a large mudroom off the garage with laundry, sink and storage (with built-in cabinetry for coats and gear). The convenient half bath off the entry completes the main floor. The fully finished lower level offers in-floor heating, two spacious bedrooms with custom closets (each with high egress windows and soft carpeting), a shared Jack & Jill bath with dual sinks and walk-in shower. There is an abundance of storage on the lower level, plus shelving and built-ins. Additional upgrades include central vac, water softener, irrigation system and gas lines to the barbecue and stove. Situated on a fully fenced and landscaped lot with mature plantings and a stone front walkway leading to an arched covered entry, this home is ideally located close to walking paths, parks, shopping, recreation facilities, and within walking distance to downtown High River. Executive bungalow living at its finest! (id:1945)
Property Details
Key information about 608 Montgomery Close Se
Interior Features
Discover the interior design and amenities
Exterior & Lot Features
Learn about the exterior and lot specifics of 608 Montgomery Close Se
powered by


This listing content provided by
REALTOR.ca
has been licensed by REALTOR®
members of The Canadian Real Estate Association
members of The Canadian Real Estate Association
Nearby Listings Stat Estimated price and comparable properties near 608 Montgomery Close Se
Active listings
13
Min Price
$490,000
Max Price
$724,200
Avg Price
$610,731
Days on Market
28 days
Sold listings
6
Min Sold Price
$529,000
Max Sold Price
$644,900
Avg Sold Price
$599,983
Days until Sold
35 days
Nearby Places Nearby schools and amenities around 608 Montgomery Close Se
Boston Pizza
(0.9 km)
1508 13 Ave SE, High River
Ramada High River
(1.1 km)
1512 13 Ave SE, High River
High River Airport
(4 km)
Cayley
Price History
September 3, 2025
by RE/MAX Real Estate (Mountain View)
$675,000















