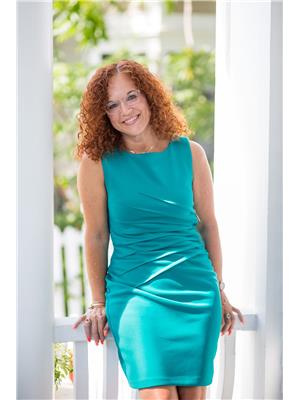116 Maple Lane, Bath
116 Maple Lane, Bath
×

48 Photos






- Bedrooms: 5
- Bathrooms: 2
- Living area: 2348 sqft
- MLS®: nb097592
- Type: Residential
- Added: 27 days ago
Property Details
This property is perfect for the growing family and those looking to have a hobby farm. Nestled in a quiet lane lined with maple trees, the expansive home has everything you are looking for. A new desk along the full side of the home allows the perfect spot for entertaining during those warm summer months, while watching the kids run around the 3.55 acres of land. The deck leads into a large mudroom area with lots of space for taking off all of your outerwear and kids dropping their bookbags. The main level of the home is bright and spacious with an open concept kitchen and dining area that has substantial cupboards and counter space for meal prep. Theres even enough room to have a centre island if someone was so inclined. The hall leads off to the huge living room with fireplace (not WETT certified), big windows and tons of space for everyone to relax. The laundry is located conveniently off of the hallway, as is the first full bath with ceramic floors, huge soaker tub and separate shower. To the front of the home is the family room flooded with natural light, and has beautiful hardwoord floors. Upstairs, there are 5 generous sized bedrooms plus another full bath. The primary includes double closets and patio doors to an upper deck. The basement is nice and dry and has great potential for future development. Outside, you will find your triple car garage with enough space to house both your cars and your toys. This property has everything you could possibly need. (id:1945)
Best Mortgage Rates
Property Information
- Roof: Asphalt shingle, Unknown
- Sewer: Municipal sewage system
- Cooling: Heat Pump, Air Conditioned
- Heating: Heat Pump, Baseboard heaters, Electric
- Basement: Unfinished, Full
- Flooring: Tile, Laminate, Linoleum, Wood
- Year Built: 1975
- Living Area: 2348
- Lot Features: Balcony/Deck/Patio
- Photos Count: 48
- Water Source: Municipal water
- Lot Size Units: acres
- Parcel Number: 10098234
- Bedrooms Total: 5
- Structure Type: House
- Parking Features: Detached Garage, Garage
- Tax Annual Amount: 2425.84
- Exterior Features: Aluminum siding
- Foundation Details: Concrete
- Lot Size Dimensions: 3.55
- Architectural Style: 2 Level
- Above Grade Finished Area: 2348
- Above Grade Finished Area Units: square feet
Room Dimensions
 |
This listing content provided by REALTOR.ca has
been licensed by REALTOR® members of The Canadian Real Estate Association |
|---|
Nearby Places
Similar Houses Stat in Bath
116 Maple Lane mortgage payment






