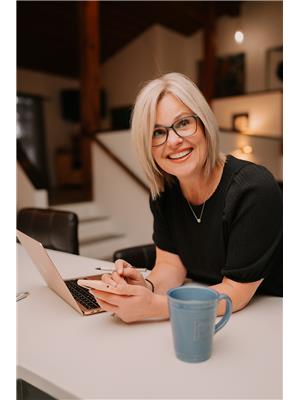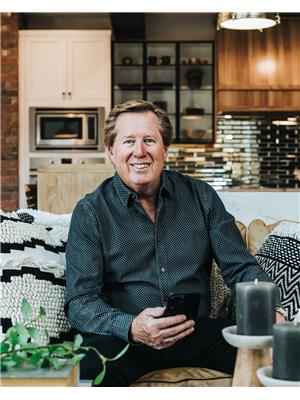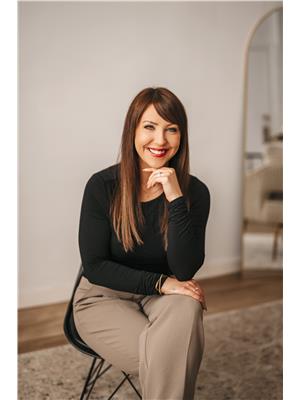118 Turner Crescent, Red Deer
- Bedrooms: 6
- Bathrooms: 5
- Living area: 2860 square feet
- Type: Residential
- Added: 1 day ago
- Updated: 5 hours ago
- Last Checked: 9 minutes ago
- Listed by: RE/MAX real estate central alberta
- View All Photos
Listing description
This House at 118 Turner Crescent Red Deer, AB with the MLS Number a2253208 which includes 6 beds, 5 baths and approximately 2860 sq.ft. of living area listed on the Red Deer market by Asha Chimiuk - RE/MAX real estate central alberta at $980,000 1 day ago.

members of The Canadian Real Estate Association
Nearby Listings Stat Estimated price and comparable properties near 118 Turner Crescent
Nearby Places Nearby schools and amenities around 118 Turner Crescent
Annie L Gaetz Rink
(3.4 km)
Red Deer
Babycakes Cupcakery
(2.1 km)
144 Erickson Dr, Red Deer
50th Street Tandoor and Grill
(3.4 km)
4707 50 St, Red Deer
The Keg Steakhouse & Bar - Red Deer
(3.5 km)
6365 - 50th Ave, Red Deer
Mr Mikes Steakhouse & Bar
(3.5 km)
6701 Gaetz Ave, Red Deer
Red Deer Buffet
(3.6 km)
6320 50th Avenue #35, Red Deer
Noodle House The
(3.7 km)
4815 48 Ave, Red Deer
Cosmos
(3.8 km)
Suite 1-7428 49 Ave, Red Deer
Fusion Cafe
(3.8 km)
6842 50 Ave, Red Deer
Sobeys
(3.6 km)
6380 50 Ave, Red Deer
Starbucks
(3.6 km)
6380 50 Ave, Red Deer
Price History














