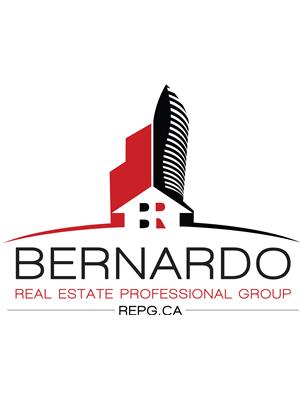1 5031 East Mill Road E, Mississauga
- Bedrooms: 2
- Bathrooms: 3
- Type: Townhouse
- Added: 3 days ago
- Updated: 3 days ago
- Last Checked: 3 days ago
- Listed by: Royal Lepage Real Estate Associates
- View All Photos
Listing description
This Townhouse at 1 5031 East Mill Road E Mississauga, ON with the MLS Number w12374200 listed by AJEET S VANKWANI - Royal Lepage Real Estate Associates on the Mississauga market 3 days ago at $599,999.

members of The Canadian Real Estate Association
Nearby Listings Stat Estimated price and comparable properties near 1 5031 East Mill Road E
Nearby Places Nearby schools and amenities around 1 5031 East Mill Road E
Fallingbrook Middle S Public School
(0.5 km)
5187 Fallingbrook Dr, Mississauga
Rick Hansen Secondary School
(0.7 km)
1150 Dream Crest Rd, Mississauga
Saint Joseph Secondary School
(1.6 km)
5555 Creditview Rd, Mississauga
Hazel McCallion Senior Public School
(2.2 km)
5750 River Grove Ave, Mississauga
Streetsville Secondary School
(2.9 km)
Mississauga
Dolphin Senior Public School
(3.2 km)
18 Brookside Dr, Mississauga
Credit Valley Hospital
(3 km)
2200 Eglinton Ave W, Mississauga
Living Arts Centre
(3.1 km)
4141 Living Arts Dr, Mississauga
Price History














