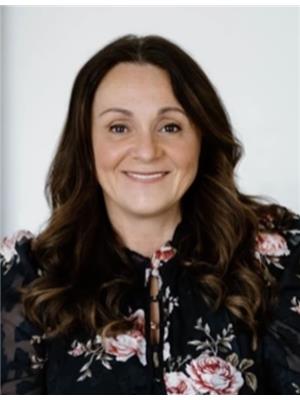138 Knox Road E, Wasaga Beach
- Bedrooms: 5
- Bathrooms: 5
- Living area: 8551 square feet
- Type: Residential
- Added: 4 months ago
- Updated: 1 week ago
- Last Checked: 1 day ago
- Listed by: FARIS TEAM REAL ESTATE BROKERAGE
- View All Photos
Listing description
This House at 138 Knox Road E Wasaga Beach, ON with the MLS Number s12093435 which includes 5 beds, 5 baths and approximately 8551 sq.ft. of living area listed on the Wasaga Beach market by MARK FARIS - FARIS TEAM REAL ESTATE BROKERAGE at $2,149,000 4 months ago.

members of The Canadian Real Estate Association
Nearby Listings Stat Estimated price and comparable properties near 138 Knox Road E
Nearby Places Nearby schools and amenities around 138 Knox Road E
Barcelos Restaurant & Grill
(1.1 km)
22 Sunnidale Rd, Wasaga Beach
Georgian Circle Steak & Seafood Restaurant
(1.1 km)
1441 Mosley St, Wasaga Beach
Topper's Pizza Wasaga Beach
(1.4 km)
1295 Mosley St, Wasaga Beach
Catch 22 Fresh Market Grill
(2.4 km)
962 Mosley St, Wasaga Beach
Pizza Pizza
(5.6 km)
75 Mosley St, Wasaga Beach
Boston Pizza
(6.2 km)
311 Main St, Wasaga Beach
Wild Wings Restaurant
(6.3 km)
321 Main St, Wasaga Beach
50's and 60's Diner
(6.4 km)
288 Main St, Wasaga Beach
Goodies Café
(1.1 km)
1470 Mosley St, Wasaga Beach
Tim Hortons
(1.4 km)
1271 Mosley St, Wasaga Beach
Tim Hortons
(1.9 km)
1900 Mosley St, Wasaga Beach
Tim Hortons
(7.4 km)
201 Main St, Stayner
Real Canadian Superstore
(2 km)
25 45 St S, Wasaga Beach
Beacon Restaurant
(2.1 km)
146 45th St N, Wasaga Beach
Grandma's Beach Treats
(2.2 km)
1014 Mosley St, Wasaga Beach
Wasaga Beach Provincial Park
(2.8 km)
Wasaga Beach
Saga Resort
(5.8 km)
88 Main St, Wasaga Beach
Stayner Public Library
(7 km)
201 Huron, Stayner
Price History











