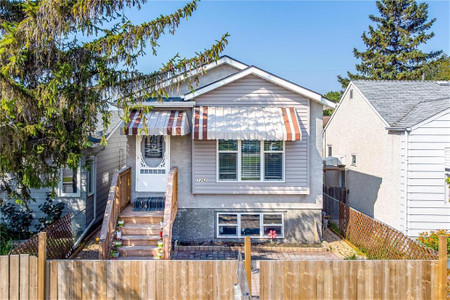741 Mcgee Street, Winnipeg
741 Mcgee Street, Winnipeg
×

16 Photos






- Bedrooms: 4
- Bathrooms: 3
- Living area: 1080 square feet
- MLS®: 202402429
- Type: Residential
- Added: 83 days ago
Property Details
5A//Winnipeg/S/S now - OTPs as received! Welcome to 741 McGee St, 4 bedrooms home in the West End close to all amenities. This two-storey home features a bright living room, an eat-in kitchen with plenty of cabinet space, and a two-piece bath on the main floor. Second floor has huge primary bedroom and two more decent bedrooms and a 4 piece bath. Fully finished basement with a large rec room, perfect for family time with your family, and additional bedroom in basement as well. Outside is a front porch, perfect for relaxing, and The extra large private backyard has ample room for entertaining and large fenced lot has plenty of backyard space. Close to all amenities and transportation. Don't miss out on this 2006 built house. Book your appointments this one will not last. (id:1945)
Best Mortgage Rates
Property Information
- Sewer: Municipal sewage system
- Cooling: Central air conditioning
- Heating: Forced air, Heat Recovery Ventilation (HRV), Electric, High-Efficiency Furnace
- List AOR: Winnipeg
- Stories: 2
- Tax Year: 2023
- Flooring: Laminate, Vinyl
- Year Built: 2006
- Appliances: Hood Fan
- Living Area: 1080
- Lot Features: Flat site, Sump Pump
- Photos Count: 16
- Water Source: Municipal water
- Bedrooms Total: 4
- Structure Type: House
- Common Interest: Freehold
- Parking Features: Rear
- Tax Annual Amount: 2962.48
- Bathrooms Partial: 1
Room Dimensions
 |
This listing content provided by REALTOR.ca has
been licensed by REALTOR® members of The Canadian Real Estate Association |
|---|
Nearby Places
Similar Houses Stat in Winnipeg
741 Mcgee Street mortgage payment






