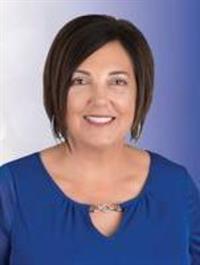431076 Range Rd 23, Rural Wainwright No 61 M D Of
431076 Range Rd 23, Rural Wainwright No 61 M D Of
×

31 Photos






- Bedrooms: 4
- Bathrooms: 3
- Living area: 1784 square feet
- MLS®: a2127346
- Type: Residential
- Added: 15 days ago
Property Details
Welcome to your dream acreage retreat nestled in the heart of the prairies, boasting a prime location centrally located to Lloydminster, Wainwright, and Provost. This stunning 10.92-acre property offers a serene escape without sacrificing convenience.Step into luxury with a meticulously crafted 1784 sq. ft. bungalow featuring a custom design that exudes elegance and comfort. Entering through the front veranda, you're greeted by an inviting atmosphere enhanced by 9ft ceilings throughout the main level and basement. Triple-planed glazed windows flood the home with natural light, creating a warm and inviting ambiance.The heart of the home is a chef's delight, featuring quartz countertops, elegant cabinetry, and beautiful stainless steel appliances in the gourmet kitchen. Gather around the floor-to-ceiling stacked stone fireplace in the spacious living room, perfect for cozy evenings with loved ones. The open-concept layout seamlessly connects the kitchen, dining area, and living space, ideal for entertaining guests.Retreat to the primary bedroom oasis, complete with a large walk-in closet and a luxurious 3pc. ensuite bath for ultimate relaxation. An additional bedroom on the main floor provides versatility for guests or family members.The lower level offers even more living space, including a family room, full bath, bar area, home gym, or office space, and two additional bedrooms. Enjoy year-round comfort with in-floor heating throughout the basement and an attached triple-insulated garage, ensuring warmth and convenience during cold winter months.Step outside to your private oasis, where maintenance-free Trex decking awaits on both the front veranda and back deck. Revel in the breathtaking prairie vistas as you sip your morning coffee or host gatherings with friends and family. With the front of the home facing east and the back deck facing west, you'll enjoy stunning sunrises and sunsets daily.For the hobbyist or entrepreneur, a 30x40 heated shop provides ample space for projects or storage. Livestock enthusiasts will appreciate the included supplies such as panels, windbreaks, calf/horse sheds, and a cattle squeeze and chute, making this property ideal for those with agricultural aspirations.Additional features include hot water on demand, a softener system, and shelterbelt landscaping throughout the property.Don't miss your chance to own this exceptional acreage retreat offering the perfect blend of luxury, comfort, and convenience. Schedule your private showing today and make your rural living dreams a reality! Want to see more of the interior of the home? Be sure to check out the 3D virtual tour! (id:1945)
Property Information
- Sewer: Septic tank, Septic Field
- Tax Lot: 1
- Cooling: None
- Heating: Forced air, In Floor Heating
- List AOR: Lloydminster
- Stories: 1
- Tax Year: 2023
- Basement: Finished, Full
- Flooring: Laminate, Carpeted, Ceramic Tile
- Tax Block: 1
- Year Built: 2010
- Appliances: Washer, Refrigerator, Dishwasher, Stove, Dryer, Microwave Range Hood Combo, Window Coverings, Garage door opener
- Living Area: 1784
- Photos Count: 31
- Water Source: Well
- Lot Size Units: acres
- Parcel Number: 0037670346
- Parking Total: 10
- Bedrooms Total: 4
- Structure Type: House
- Common Interest: Freehold
- Fireplaces Total: 1
- Parking Features: Attached Garage
- Tax Annual Amount: 2148.89
- Exterior Features: Vinyl siding
- Foundation Details: See Remarks
- Lot Size Dimensions: 10.92
- Zoning Description: CR
- Architectural Style: Bungalow
- Above Grade Finished Area: 1784
- Above Grade Finished Area Units: square feet
 |
This listing content provided by REALTOR.ca has
been licensed by REALTOR® members of The Canadian Real Estate Association |
|---|
