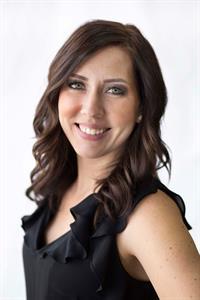724 St Annes Avenue, Bruno
- Bedrooms: 4
- Bathrooms: 3
- Living area: 1956 square feet
- Type: Residential
- Added: 1 month ago
- Updated: 4 weeks ago
- Last Checked: 2 hours ago
- Listed by: Boyes Group Realty Inc.
Listing description
This House at 724 St Annes Avenue Bruno, SK with the MLS Number sk024703 which includes 4 beds, 3 baths and approximately 1956 sq.ft. of living area listed on the Bruno market by Ashlee Classen - Boyes Group Realty Inc. at $344,900 1 month ago.
Property Details
Key information about 724 St Annes Avenue
Interior Features
Discover the interior design and amenities
Exterior & Lot Features
Learn about the exterior and lot specifics of 724 St Annes Avenue
Location & Community
Understand the neighborhood and community
Tax & Legal Information
Get tax and legal details applicable to 724 St Annes Avenue
Additional Features
Explore extra features and benefits
Room Dimensions
Nearby Listings Stat Estimated price and comparable properties near 724 St Annes Avenue
Nearby Places Nearby schools and amenities around 724 St Annes Avenue
Price History
November 26, 2025
by Boyes Group Realty Inc.
$344,900






