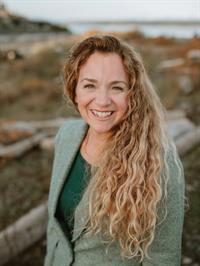683 Nelson Rd, Campbell River
- Bedrooms: 4
- Bathrooms: 3
- Living area: 2706 square feet
- Type: Residential
- Added: 53 days ago
- Updated: 37 days ago
- Last Checked: 3 hours ago
Large family home with Ocean & Mountain views! This well cared for spacious home offers over 2,700sq/ft, 4 bedrooms + huge Den, 3 full bathrooms well laid out over two floors. On the main floor a nice sized living/dining area features a gas fireplace, great views over looking Quadra Island and beyond. The large kitchen offers plenty of space for entertaining friends and family. A big covered deck allows you to sit out all year round to enjoy the beauty. The large primary bedroom comes with a full ensuite & walk in closet. Two more good sized bedrooms and a full bathroom offer ample space for the kids or guests. Downstairs the oversized den can double as bonus room or 5th bedroom if needed. At the rear of home another family room, bedroom and full bathroom - the configuration will allow potential for a 1 bedroom suite with separate access. Close to all levels of school, bus routes, 14x16 detached workshop, manicured landscaping & more. Family oriented, popular neighbourhood, dont wait! (id:1945)
powered by

Property Details
- Cooling: Central air conditioning
- Heating: Heat Pump, Electric
- Year Built: 2002
- Structure Type: House
Interior Features
- Living Area: 2706
- Bedrooms Total: 4
- Fireplaces Total: 1
- Above Grade Finished Area: 2706
- Above Grade Finished Area Units: square feet
Exterior & Lot Features
- View: Mountain view, Ocean view
- Lot Features: Central location, Other
- Lot Size Units: square feet
- Parking Total: 2
- Lot Size Dimensions: 6360
Location & Community
- Common Interest: Freehold
Tax & Legal Information
- Zoning: Residential
- Parcel Number: 024-236-322
- Tax Annual Amount: 5452
- Zoning Description: R-I
Room Dimensions
This listing content provided by REALTOR.ca has
been licensed by REALTOR®
members of The Canadian Real Estate Association
members of The Canadian Real Estate Association
















