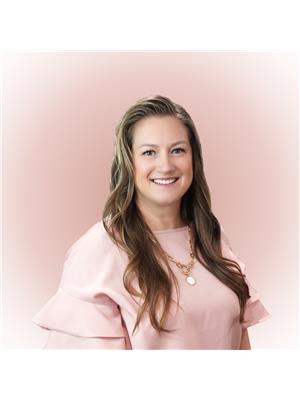86 19505 68 A Avenue, Surrey
- Bedrooms: 2
- Bathrooms: 2
- Living area: 1231 square feet
- Type: Townhouse
- Added: 2 weeks ago
- Updated: 1 week ago
- Last Checked: 1 week ago
- Listed by: Oakwyn Realty Ltd.
- View All Photos
Listing description
This Townhouse at 86 19505 68 A Avenue Surrey, BC with the MLS Number r3038461 which includes 2 beds, 2 baths and approximately 1231 sq.ft. of living area listed on the Surrey market by Rima Hijazi - Oakwyn Realty Ltd. at $680,000 2 weeks ago.

members of The Canadian Real Estate Association
Nearby Listings Stat Estimated price and comparable properties near 86 19505 68 A Avenue
Nearby Places Nearby schools and amenities around 86 19505 68 A Avenue
R. E. Mountain Secondary
(2.3 km)
7755 202A St, Langley
Mongolie Grill
(1.6 km)
19583 Fraser Hwy, Surrey
Fatburger
(1.6 km)
20125 64 Ave, Langley
Boston Pizza
(2 km)
19700 Langley Bypass, Langley
Olive Garden
(2 km)
20080 Langley Bypass, Langley
Dragon Garden Restaurant
(2.7 km)
20151 Fraser Hwy, Langley
Poseidon Greek Restaurant
(3.8 km)
20795 Fraser Hwy, Langley
Vault
(4.5 km)
5764 176 St, Surrey
Langley Events Centre
(2.3 km)
7888 200 St, Langley
Tim Hortons
(2.6 km)
20270 Logan Ave, Langley
Gold's Gym Langley
(2.8 km)
19989 81A Ave, Langley
Boston Pizza
(3.9 km)
6486 176 St #600, Surrey
Price History

















