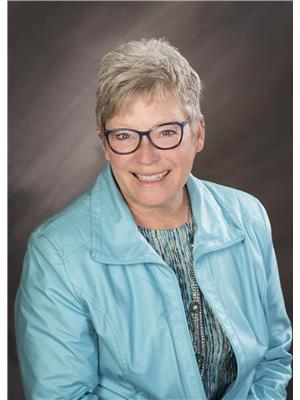5604 60 Street, Red Deer
5604 60 Street, Red Deer
×

23 Photos






- Bedrooms: 3
- Bathrooms: 2
- Living area: 1361 square feet
- MLS®: a2129048
- Type: Residential
- Added: 2 days ago
Property Details
Welcome to 5604-60 Street, Red Deer – A Turnkey Treasure! Step into a fully revitalized living experience with this charming property, where every detail has been meticulously updated to ensure a worry-free move-in. KEY FEATURES: --MODERN UPGRADES GALORE: Enjoy peace of mind with new electrical systems, comprehensively updated plumbing, and a high-efficiency furnace that promise years of comfort and safety. EXTERIOR EXCELLENCE: New roof, gutters, soffit, and fascia not only enhance curb appeal but offer lasting protection against the elements. FRESHLY PAINTED: Step inside to a freshly painted interior, creating a bright and inviting atmosphere that feels like home the moment you enter. BRIGHT & AIRY SPACES: Newly installed glass in windows bathes each room in natural light, highlighting the new carpet and chic laminate flooring. UPDATED KITCHEN: Prepare meals in style with a new microwave hood fan, painted cabinets, and a full tile backsplash that adds a touch of elegance. STYLISH BATHING: Upstairs, the bathroom beckons with a vintage clawfoot tub beneath vaulted ceilings, offering a serene retreat. BUILT IN CONVENIENCE: The living room features built-in shelving, perfect for your favorite books or décor. OUTDOOR LIVING: Step out to the back deck overlooking a large fenced yard with mature trees—ideal for gatherings or quiet mornings. Plus, RV parking access for your weekend adventures! LOCATION PERKS: With a school right down the street and bus stops nearly at your doorstep, this home is perfectly positioned for convenience and accessibility. FAMILY READY: With three cozy bedrooms upstairs and additional living space including a workshop and family room downstairs, this home adapts to meet all your family’s needs. Don't miss the chance to see why this home is a perfect blend of comfort and convenience. (id:1945)
Best Mortgage Rates
Property Information
- Tax Lot: 29, 30
- Cooling: None
- Heating: Forced air, Natural gas
- List AOR: Red Deer (Central Alberta)
- Stories: 1
- Tax Year: 2023
- Basement: Partially finished, Full
- Flooring: Laminate, Carpeted
- Tax Block: 7
- Year Built: 1918
- Appliances: Refrigerator, Dishwasher, Stove, Microwave Range Hood Combo, Washer & Dryer
- Living Area: 1361
- Lot Features: Back lane, No Smoking Home, Level
- Photos Count: 23
- Lot Size Units: square feet
- Parcel Number: 0015165740
- Parking Total: 2
- Bedrooms Total: 3
- Structure Type: House
- Common Interest: Freehold
- Parking Features: Parking Pad, Other, RV, Gravel
- Subdivision Name: Riverside Meadows
- Tax Annual Amount: 1802
- Bathrooms Partial: 1
- Exterior Features: Stucco
- Foundation Details: Block
- Lot Size Dimensions: 7920.00
- Zoning Description: R1
- Construction Materials: Wood frame
- Above Grade Finished Area: 1361
- Above Grade Finished Area Units: square feet
Room Dimensions
 |
This listing content provided by REALTOR.ca has
been licensed by REALTOR® members of The Canadian Real Estate Association |
|---|
Nearby Places
Similar Houses Stat in Red Deer
5604 60 Street mortgage payment






