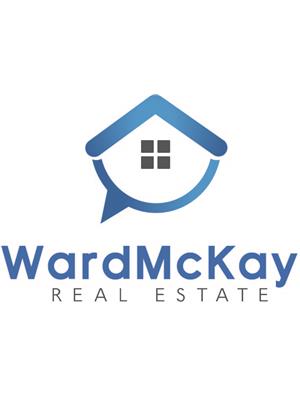38102 Range Road 234, Rural Red Deer County
38102 Range Road 234, Rural Red Deer County
×

47 Photos






- Bedrooms: 6
- Bathrooms: 3
- Living area: 2085 square feet
- MLS®: a2109587
- Type: Residential
- Added: 72 days ago
Property Details
Welcome to your dream home, a stunning executive luxury acreage just under 7 acres of beautiful land, only 18 minutes away from Red Deer and 5 minutes from Delburne. This property truly has something for everyone. With over 3800 square feet of living space, you'll enjoy 10-foot ceilings upstairs and 9-foot ceilings downstairs. The large modern kitchen is a chef's dream, featuring dark wood cabinets, granite countertops, stainless steel appliances, and an oversized walk-in pantry. The laundry room on the main level includes a HE washer and dryer, deep basin sink, built-in cabinetry, as well as a large closet and stand-up freezer. The main level also features beautiful hardwood flooring throughout the common areas. The huge primary suite includes a large walk-in closet, 2 person soaker tub, rain shower with a updated sliding glass door, and heated floors. The living room has large windows that provide ample natural light, a wood-burning fireplace and access to the covered deck overlooking the fully landscaped yard. Upstairs, the main bathroom has a shower/bath with a recently updated sliding glass door and heated in-floor tiles. The curved basement stairway features sensor lights, leading to the updated walkout basement with projector-style theatre viewing and built-in cabinetry. The substantial L shape desk area in the open concept basement makes a great office or music area, with custom-built metal art features. 3 bedrooms down with one similar size as the main floor primary bedroom and comes with a large closet and built in book shelf/desk. Other downstairs bedrooms have large built-in desks, large windows, and a generous closet in each. This home features new on-demand water heaters and recently serviced water softener and distiller, an alarm system, and built-in doorbell camera. You'll appreciate the oversize pressure tank in the furnace room and LED lights throughout the house. Outside, this property is equally impressive. The brand new roof (Fall 2022) with a rchitectural shingles. The craftsman's dream heated 3-car garage features built-in cabinetry, tool walls, and storage shelves. The shop has a wall of storage shelving, built-in cabinetry, 220 power and radiant heat. The extra-large gravel parking pad behind the shop can accommodate all your equipment/vehicles/toys. The stamped concrete patio under the deck features in-slab heat, gas hookup, outdoor speakers, and is wired for a hot tub. The inground pool has a concrete pad, bench seating, is fenced, and comes complete with a custom oversize firepit and deck. The custom landscaping around the entire house is truly impressive. Also included is the cabin/playhouse which is finished with laminate flooring, a metal roof, custom door and it is wired for power. Large garden with 6 custom built garden boxes and a nearby hydrant. Plenty of additional land to suite your needs. The solar driveway and yard lights and giant custom metal gate complete this one-of-a-kind property. (id:1945)
Best Mortgage Rates
Property Information
- Sewer: Septic tank, Facultative Lagoon
- Tax Lot: 1
- Cooling: Central air conditioning
- Heating: Forced air, In Floor Heating, Natural gas, Other
- Stories: 1
- Tax Year: 2023
- Basement: Finished, Full, Separate entrance, Walk out
- Flooring: Tile, Hardwood, Carpeted
- Tax Block: 1
- Year Built: 2008
- Appliances: Refrigerator, Range - Gas, Dishwasher, Oven - Built-In, Window Coverings, Washer & Dryer
- Living Area: 2085
- Lot Features: Wet bar, PVC window
- Photos Count: 47
- Water Source: Well
- Lot Size Units: acres
- Parcel Number: 0027663351
- Bedrooms Total: 6
- Structure Type: House
- Common Interest: Freehold
- Fireplaces Total: 1
- Parking Features: Attached Garage
- Tax Annual Amount: 5420
- Exterior Features: Concrete, Stucco
- Foundation Details: Poured Concrete
- Lot Size Dimensions: 6.97
- Zoning Description: AG
- Architectural Style: Bungalow
- Construction Materials: Poured concrete, Wood frame
- Above Grade Finished Area: 2085
- Above Grade Finished Area Units: square feet
Room Dimensions
 |
This listing content provided by REALTOR.ca has
been licensed by REALTOR® members of The Canadian Real Estate Association |
|---|
Nearby Places
38102 Range Road 234 mortgage payment
