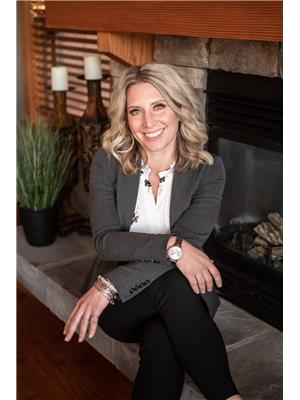1406 Huckleberry Drive, Sorrento
- Bedrooms: 4
- Bathrooms: 3
- Living area: 3192 square feet
- Type: Residential
- Added: 3 months ago
- Updated: 1 week ago
- Last Checked: 2 days ago
- Listed by: RE/MAX Real Estate (Kamloops)
- View All Photos
Listing description
This House at 1406 Huckleberry Drive Sorrento, BC with the MLS Number 10350312 which includes 4 beds, 3 baths and approximately 3192 sq.ft. of living area listed on the Sorrento market by Linda Turner - RE/MAX Real Estate (Kamloops) at $1,200,000 3 months ago.

members of The Canadian Real Estate Association
Nearby Listings Stat Estimated price and comparable properties near 1406 Huckleberry Drive
Nearby Places Nearby schools and amenities around 1406 Huckleberry Drive
Shuswap Lake Motel and Resort
(3.5 km)
1185 Passchendaele Road, Box 250, Sorrento
Squilax General Store and Hostel
(8.7 km)
229 Trans-Canada Highway, Quaaout 1
Crannog Ales Ltd
(5.1 km)
706 Elson Rd, Sorrento
Shuswap Lake Provincial Park
(6.8 km)
Scotch Creek
Blind Bay Village Grocer
(7.6 km)
2798 Balmoral Rd RR 1, Blind Bay
Sunset Cove Marina & Grill
(7.8 km)
2001 Eagle Bay Rd, Blind Bay
Recline Ridge Vineyards & Winery Ltd
(8.1 km)
Skimikin Lake Rd, Tappen
Shuswap Aerodrome
(10 km)
Canada
Price History











