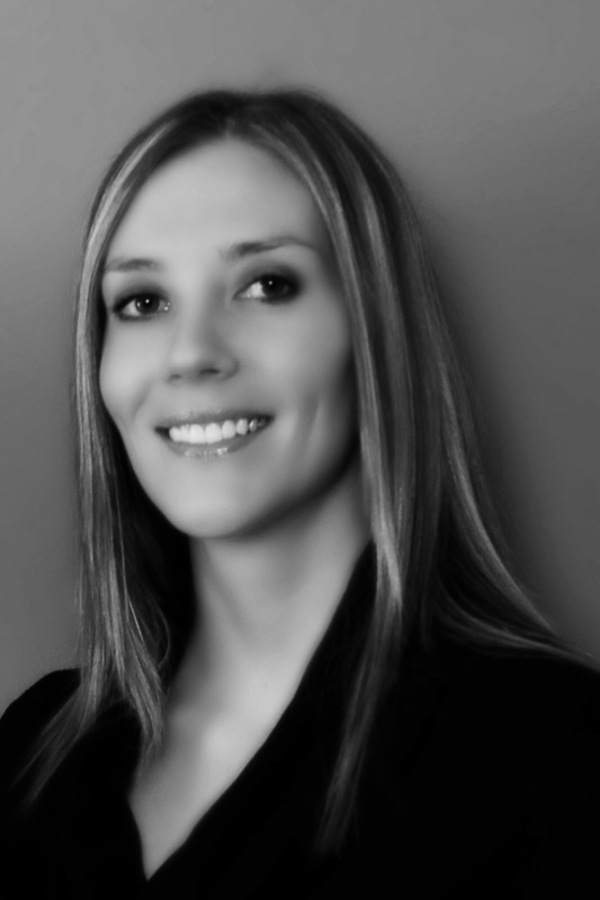630 3932 University Avenue Nw, Calgary
- Bedrooms: 1
- Bathrooms: 1
- Living area: 491.96 square feet
- Type: Apartment
- Added: 30 days ago
- Updated: 3 days ago
- Last Checked: 12 hours ago
THIS COULD BE THE ONE AND PRICED TO SELL! Enjoy the amazing COVERED & PRIVATE balcony in all seasons. Your brand new home awaits you in Calgary's vibrant University District! This TOP-FLOOR unit offers an unparalleled living experience, combining luxurious interior finishes with an unbeatable location. The spacious 10’-FOOT ceilings (available exclusively on the top floor only) further enhance the open and airy feel, creating a welcoming atmosphere. The added privacy and peaceful living, free from overhead noise and neighbours is sure to add to your long-term enjoyment of your home. This BRAND NEW 1-BED, 1-BATH condo is a modern sanctuary designed for comfort and convenience. Step inside and be greeted by an open floor plan, gorgeous grey cabinetry with ample storage, premium stainless-steel appliances and luxury vinyl plank flooring for ease of care, combining the elegance and practicality one expects for modern living. A generous sized bedroom with a walk-in closet, 4-piece bathroom with a deep tub to soak away your worries (upgraded), and a spacious in-suite laundry room ensures all the conveniences of home. Away from the noise of the busier trafficked streets, the charming, COVERED Bistro-style balcony is a perfect spot for enjoying morning coffee/tea or an evening glass of wine while planning your next intimate Alfredo experience. For larger gatherings, enjoy the common terrace and party rooms conveniently situated in the building on the 2nd floor. The fitness facility and storage lockers are mere steps away on the same floor. Amenities includes fitness facility on 6th floor, party room/social room, and outdoor terrace on the 2nd floor. Premium location for professionals and students in the area. Enjoy the community parks, outdoor skating rink, shops, restaurants, dog park and so much more. Included is 1 UNDERGROUND titled parking stall, steps to the elevator (#21), 1 assigned storage locker (#141) and A/C rough-in. VIRTUAL TOUR AVAILABLE! (id:1945)
powered by

Property Details
- Cooling: See Remarks
- Heating: Baseboard heaters
- Stories: 6
- Structure Type: Apartment
- Exterior Features: Brick
- Foundation Details: Poured Concrete
- Construction Materials: Wood frame
Interior Features
- Flooring: Vinyl
- Appliances: Refrigerator, Range - Electric, Dishwasher, Microwave Range Hood Combo, Window Coverings, Washer/Dryer Stack-Up
- Living Area: 491.96
- Bedrooms Total: 1
- Above Grade Finished Area: 491.96
- Above Grade Finished Area Units: square feet
Exterior & Lot Features
- Lot Features: PVC window, No Smoking Home, Gas BBQ Hookup, Parking
- Parking Total: 1
- Parking Features: Underground
- Building Features: Exercise Centre, Recreation Centre, Party Room
Location & Community
- Common Interest: Condo/Strata
- Street Dir Suffix: Northwest
- Subdivision Name: University District
- Community Features: Pets Allowed, Pets Allowed With Restrictions
Property Management & Association
- Association Fee: 265.39
- Association Name: Blue Jean Property Management
- Association Fee Includes: Common Area Maintenance, Property Management, Waste Removal, Ground Maintenance, Heat, Water, Insurance, Condominium Amenities, Reserve Fund Contributions, Sewer
Tax & Legal Information
- Tax Year: 2024
- Parcel Number: 0039703277
- Tax Annual Amount: 1200
- Zoning Description: DC
Additional Features
- Security Features: Full Sprinkler System
Room Dimensions

This listing content provided by REALTOR.ca has
been licensed by REALTOR®
members of The Canadian Real Estate Association
members of The Canadian Real Estate Association
















