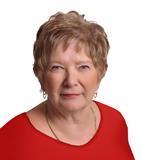541 104th Street, North Battleford
- Bedrooms: 3
- Bathrooms: 2
- Living area: 960 square feet
- Type: Residential
Source: Public Records
Note: This property is not currently for sale or for rent on Ovlix.
We have found 6 Houses that closely match the specifications of the property located at 541 104th Street with distances ranging from 2 to 5 kilometers away. The prices for these similar properties vary between 140,000 and 260,000.
Nearby Places
Name
Type
Address
Distance
Best Canadian Motor Inns
Lodging
971 Saskatchewan 16
0.4 km
Humpty's Family Restaurant
Restaurant
Hwy 16 Bypass
0.5 km
Connaught Elementary School
School
902 107 St
0.7 km
Smitty's Restaurant & Lounge
Restaurant
1001 Saskatchewan 16
0.7 km
Tropical Inn
Lodging
1001 Battleford Rd
0.7 km
McDonald's
Restaurant
11102 Railway Ave E
0.8 km
Pizza Hut
Meal takeaway
11204 Railway Ave E
0.8 km
Nutter's Bulk & Natural Foods
Health
Suite 5-11204 Railway Ave E
0.8 km
Super 8 North Battleford
Lodging
Trans-Canada Hwy
0.9 km
Travelodge North Battleford
Lodging
992 101 St
0.9 km
Your Dollar Store With More
Food
Suite 7-11204 Railway Ave E
0.9 km
South Vietnam Restaurant
Restaurant
1076 101st St
0.9 km
Property Details
- Cooling: Central air conditioning
- Heating: Forced air, Natural gas
- Year Built: 1959
- Structure Type: House
- Architectural Style: Bungalow
Interior Features
- Appliances: Washer, Refrigerator, Dishwasher, Stove, Dryer, Hood Fan, Window Coverings
- Living Area: 960
- Bedrooms Total: 3
- Fireplaces Total: 1
- Fireplace Features: Wood, Conventional
Exterior & Lot Features
- Lot Features: Treed, Rectangular
- Lot Size Units: square feet
- Parking Features: Parking Pad, None, Parking Space(s), Gravel
- Lot Size Dimensions: 6000.00
Location & Community
- Common Interest: Freehold
Tax & Legal Information
- Tax Year: 2022
- Tax Annual Amount: 2294
Additional Features
- Photos Count: 26
Take a look at this 960 square foot home in a well cared for neighborhood in River View North Battleford. On the main level you will appreciate the three bedrooms, large living room, dining room, and four piece bath. The bright west facing kitchen offers stainless steel appliances and lots of cupboard space. On the lower level you will find a recently renovated family room with wood burning stove, renovated 2 piece bath, large office/den, and a utility room with washer and dryer. Outside offers a large fenced backyard, double gates for back alley access, large backyard deck, central air, large front deck, and newer shingles and facia/eves. This home is move in ready and all appliances remain. Call today for more info. (id:1945)








