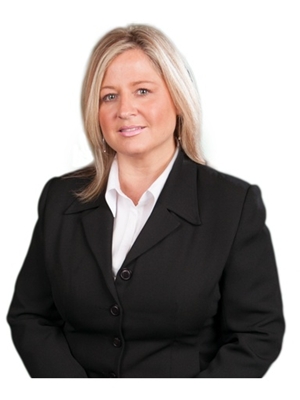22 River Ridge Road, Barrie
- Bedrooms: 4
- Bathrooms: 4
- Living area: 3087 square feet
- Type: Residential
- Added: 1 week ago
- Updated: 1 week ago
- Last Checked: 1 week ago
- Listed by: Keller Williams Experience Realty Brokerage
- View All Photos
Listing description
This House at 22 River Ridge Road Barrie, ON with the MLS Number 40746267 which includes 4 beds, 4 baths and approximately 3087 sq.ft. of living area listed on the Barrie market by Suzanne Picard - Keller Williams Experience Realty Brokerage at $899,900 1 week ago.

members of The Canadian Real Estate Association
Nearby Listings Stat Estimated price and comparable properties near 22 River Ridge Road
Nearby Places Nearby schools and amenities around 22 River Ridge Road
École La Source
(1.2 km)
70 Madelaine Dr, Barrie
Unity Christian High School
(4 km)
Barrie
Scotty's Restaurant
(0.9 km)
636 Yonge St, Barrie
Wimpy's Diner
(2.7 km)
279 Yonge St, Barrie
Wickie's Pub & Restaurant
(2.8 km)
274 Burton Ave, Barrie
Dragon Restaurant
(4.2 km)
70 Essa Rd, Barrie
Holiday Inn Barrie Hotel & Conference Centre
(4.3 km)
20 Fairview Rd, Barrie
Furusato Japan Restaurant
(4.4 km)
10 Fairview Rd, Barrie
Chaopaya Thai Restaurant
(4.4 km)
168 Dunlop St E, Barrie
Sticky Fingers Bar & Grill
(4.4 km)
199 Essa Rd, Barrie
Barrie Molson Centre
(4 km)
Bayview Dr, Barrie
Mandarin Restaurant
(4.2 km)
28 Fairview Rd, Barrie
Price History
















