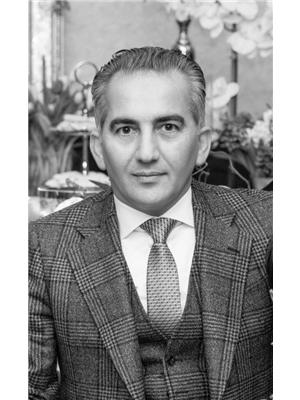10 626 Wardlaw Avenue, Winnipeg
- Bedrooms: 2
- Bathrooms: 1
- Living area: 1314 square feet
- Type: Apartment
- Added: 1 week ago
- Updated: 1 week ago
- Last Checked: 21 hours ago
- Listed by: Goodfellow Realty Ltd.
- View All Photos
Listing description
This Condo at 10 626 Wardlaw Avenue Winnipeg, MB with the MLS Number 202520136 which includes 2 beds, 1 baths and approximately 1314 sq.ft. of living area listed on the Winnipeg market by Tom Goodfellow - Goodfellow Realty Ltd. at $309,900 1 week ago.

members of The Canadian Real Estate Association
Nearby Listings Stat Estimated price and comparable properties near 10 626 Wardlaw Avenue
Nearby Places Nearby schools and amenities around 10 626 Wardlaw Avenue
Balmoral Hall School
(0.9 km)
630 Westminster Ave, Winnipeg
Stella's Cafe & Bakery
(0.5 km)
166 Osborne St, Winnipeg
Misericordia Health Centre
(0.8 km)
99 Cornish Ave, Winnipeg
Shaarey Zedek Synagogue
(0.9 km)
561 Wellington Crescent, Winnipeg
Boon Burger Cafe
(0.9 km)
79 Sherbrook St, Winnipeg
The Grove Pub & Restaurant
(1 km)
164 Stafford St, Winnipeg
Price History
















