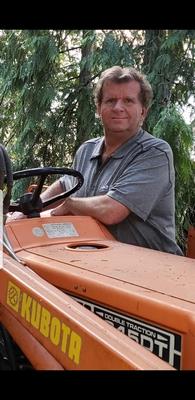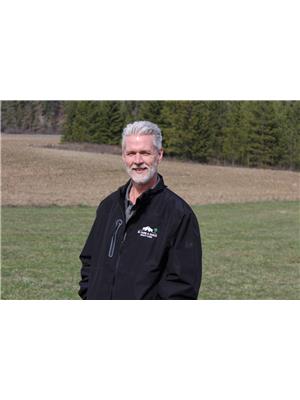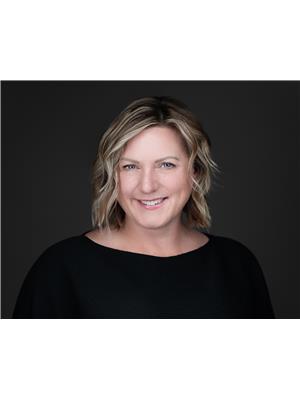414 Mallory Road, Enderby
- Bedrooms: 5
- Bathrooms: 3
- Living area: 2302 square feet
- Type: Residential
- Added: 3 weeks ago
- Updated: 1 week ago
- Last Checked: 1 week ago
- Listed by: B.C. Farm & Ranch Realty Corp.
- View All Photos
Listing description
This House at 414 Mallory Road Enderby, BC with the MLS Number 10359060 which includes 5 beds, 3 baths and approximately 2302 sq.ft. of living area listed on the Enderby market by Gordie Blair - B.C. Farm & Ranch Realty Corp. at $1,479,000 3 weeks ago.

members of The Canadian Real Estate Association
Nearby Listings Stat Estimated price and comparable properties near 414 Mallory Road
Nearby Places Nearby schools and amenities around 414 Mallory Road
Hillcrest Elementary School
(9.1 km)
Salmon Arm
Larch Hills Winery
(4.7 km)
110 Timms Rd, North Okanagan, Subd. A
Riverfront Pub
(6.5 km)
133 2nd Ave, Grindrod
Salmon Arm Airport
(7.9 km)
Salmon Arm
Riverside RV Park and Campground
(8.7 km)
112 Kildonan Ave, Enderby
Kaze Japanese Restaurant
(8.8 km)
1004 Belvedere, Enderby
Mel's Mainstreet Pizza & Pasta
(8.8 km)
605 Cliff Ave, Enderby
Hungry Jacks
(8.8 km)
602A Cliff Ave, Enderby
Salmon Arm Camping Resort
(9.8 km)
381 Highway 97B NE, Salmon Arm
Price History














