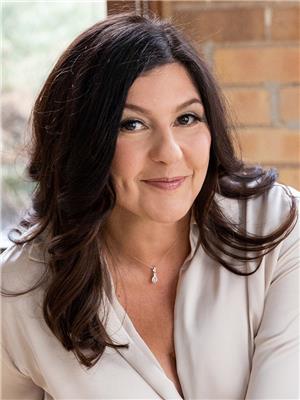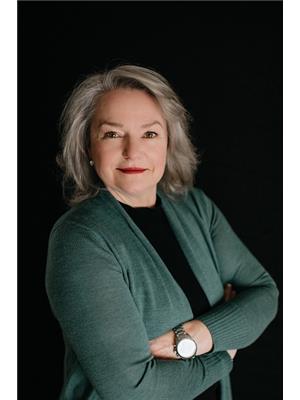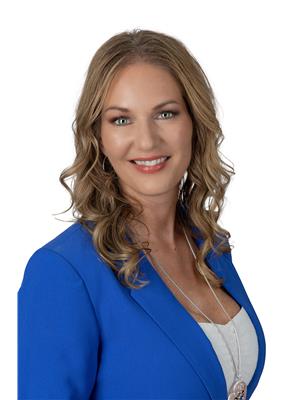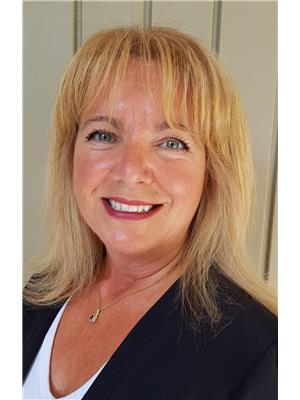451 Fairbairn Road, Kawartha Lakes
- Bedrooms: 3
- Bathrooms: 3
- Type: Residential
- Added: 3 months ago
- Updated: 1 week ago
- Last Checked: 2 days ago
- Listed by: RE/MAX Professionals North Baumgartner Realty
- View All Photos
Listing description
This House at 451 Fairbairn Road Kawartha Lakes, ON with the MLS Number x12182250 listed by BARB WILLIAMS - RE/MAX Professionals North Baumgartner Realty on the Kawartha Lakes market 3 months ago at $1,479,000.
Approached on a driveway lined with Autumn Blaze maples, 451 Fairbairn Road is a tranquil sanctuary offering sweeping views over its 62 acres of rolling pastures, with groomed trails through mixed forest, 3 fenced pastures and the 10-acre wild apple orchard. Inside the 3000+ sq.ft. home, the main floor features formal dining and living rooms on either side of a central oak staircase. The dining room is flooded with natural light and the living room offers sophisticated comfort around a cast iron hearth and propane fireplace. An open-concept kitchen with custom cabinetry flows into a welcoming family room, with entry to a long screened-in porch. A west-facing sunroom features floor-to-ceiling windows, anchored by a Napoleon propane fireplace with live-edge surround, exiting out to a covered porch. The mudroom includes heated ceramic tile floors and a 2-piece powder room. Upstairs you'll find a large primary suite with walk-in closet and renovated ensuite bathroom with freestanding tub and quartz double vanity. The 2 additional upstairs bedrooms share a second, fully-renovated bathroom with walk-in shower and new vanity. A private office boasts sound-reducing glass walls and a Juliet balcony with views over open pasture. A cozy area at the top of the stairs, currently a reading nook, can easily be converted into a 4th bedroom. The lower level has a laundry room and plenty of space for storage, gym or pantry. A heated double garage with automatic doors and workshop is accessible from within the home. For ultimate relaxation, you'll find a custom outdoor shower and wet sauna. A wraparound porch circles the entire house with views over the mature perennial gardens. Equestrian features include a 180 x 90 riding arena and 60 x 45 barn (previously with 3 stalls which are easily converted back) and tack room. The property is currently a member of The Managed Forest Tax Incentive Program that offers a significant tax reduction. (id:1945)
Property Details
Key information about 451 Fairbairn Road
Interior Features
Discover the interior design and amenities
Exterior & Lot Features
Learn about the exterior and lot specifics of 451 Fairbairn Road
Utilities & Systems
Review utilities and system installations
powered by


This listing content provided by
REALTOR.ca
has been licensed by REALTOR®
members of The Canadian Real Estate Association
members of The Canadian Real Estate Association
Nearby Listings Stat Estimated price and comparable properties near 451 Fairbairn Road
Active listings
1
Min Price
$1,479,000
Max Price
$1,479,000
Avg Price
$1,479,000
Days on Market
99 days
Sold listings
0
Min Sold Price
$N/A
Max Sold Price
$N/A
Avg Sold Price
$N/A
Days until Sold
N/A days
Nearby Places Nearby schools and amenities around 451 Fairbairn Road
Eganridge Inn & Country Club
(5.2 km)
26 Country Club Dr, Fenelon Falls
Bobcaygeon & Area Chamber of Commerce
(7.7 km)
21 Canal St E, Bobcaygeon
Fenelon Falls/Sturgeon Lake Water Aerodrome
(10 km)
Canada
Price History
May 29, 2025
by RE/MAX Professionals North Baumgartner Realty
$1,479,000















