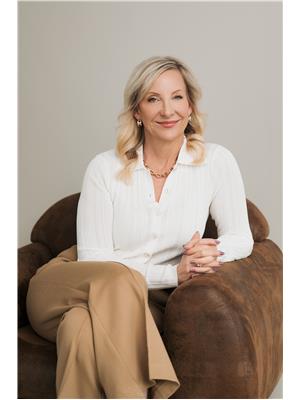138 20391 96 Avenue, Langley
- Bedrooms: 2
- Bathrooms: 2
- Living area: 1881 square feet
- Type: Townhouse
- Added: 2 weeks ago
- Updated: 1 week ago
- Last Checked: 1 week ago
- Listed by: RE/MAX Treeland Realty
- View All Photos
Listing description
This Townhouse at 138 20391 96 Avenue Langley, BC with the MLS Number r3038417 which includes 2 beds, 2 baths and approximately 1881 sq.ft. of living area listed on the Langley market by Rhonda Wolfram - RE/MAX Treeland Realty at $798,800 2 weeks ago.

members of The Canadian Real Estate Association
Nearby Listings Stat Estimated price and comparable properties near 138 20391 96 Avenue
Nearby Places Nearby schools and amenities around 138 20391 96 Avenue
R. E. Mountain Secondary
(3.7 km)
7755 202A St, Langley
Pitt Meadows Secondary
(4.4 km)
19438 116B Ave, Pitt Meadows
Gold's Gym Langley
(3 km)
19989 81A Ave, Langley
Langley Events Centre
(3.5 km)
7888 200 St, Langley
Barnston Island Herb Co
(5.1 km)
148 Barnston Island, Surrey
Boston Pizza Pitt Meadows
(5.3 km)
510, 19800 Lougheed Hwy, Pitt Meadows
Price History













