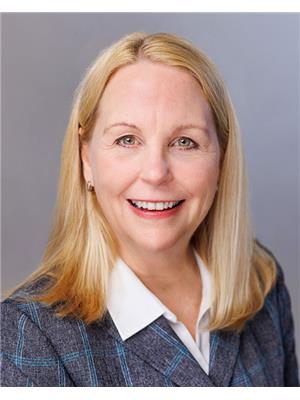2136 Redstone Crescent, Oakville
- Bedrooms: 5
- Bathrooms: 4
- Type: Residential
- Added: 1 month ago
- Updated: 3 weeks ago
- Last Checked: 1 week ago
- Listed by: PSR
- View All Photos
Listing description
This House at 2136 Redstone Crescent Oakville, ON with the MLS Number w12304957 listed by TED KERN - PSR on the Oakville market 1 month ago at $1,389,900.

members of The Canadian Real Estate Association
Nearby Listings Stat Estimated price and comparable properties near 2136 Redstone Crescent
Nearby Places Nearby schools and amenities around 2136 Redstone Crescent
Abbey Park High School
(2.2 km)
1455 Glen Abbey Gate, Oakville
King's Christian Collegiate
(3.7 km)
528 Burnhamthorpe Rd W, Oakville
Sheridan College
(5.4 km)
1430 Trafalgar Rd, Oakville
Corpus Christi Catholic Secondary School
(5.8 km)
5150 Upper Middle Rd, Burlington
The Olive Press Restaurant
(1.1 km)
2322 Dundas St W, Oakville
Bronte Creek Provincial Park
(3.1 km)
1219 Burloak Dr, Oakville
Glen Abbey Golf Club
(3.6 km)
1333 Dorval Dr, Oakville
Canadian Golf Hall of Fame
(3.7 km)
1333 Dorval Dr, Oakville
Price History















