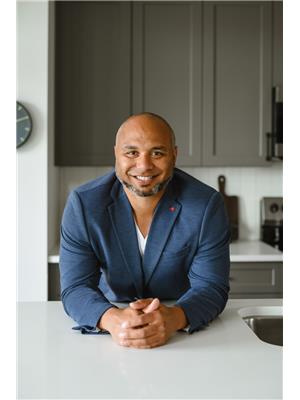15 150 Everitt Dr, St Albert
- Bedrooms: 3
- Bathrooms: 3
- Living area: 1419 square feet
- Type: Townhouse
- Added: 2 weeks ago
- Updated: 2 weeks ago
- Last Checked: 1 week ago
- Listed by: RE/MAX Professionals
- View All Photos
Listing description
This Townhouse at 15 150 Everitt Dr St Albert, AB with the MLS Number e4454007 which includes 3 beds, 3 baths and approximately 1419 sq.ft. of living area listed on the St Albert market by Kevin Machado - RE/MAX Professionals at $374,900 2 weeks ago.

members of The Canadian Real Estate Association
Nearby Listings Stat Estimated price and comparable properties near 15 150 Everitt Dr
Nearby Places Nearby schools and amenities around 15 150 Everitt Dr
Bellerose Composite High School
(2.9 km)
St Albert
Sturgeon Community Hospital
(1.6 km)
201 Boudreau Rd, St Albert
Boston Pizza
(1.7 km)
585 St Albert Rd #80, St Albert
Servus Credit Union Place
(4.5 km)
400 Campbell Rd, St Albert
Tim Hortons
(9.3 km)
CFB Edmonton, Edmonton
Price History
















