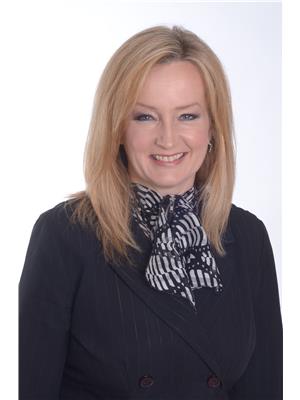13 7127 124 Street, Surrey
- Bedrooms: 2
- Bathrooms: 2
- Living area: 1048 square feet
- Type: Townhouse
- Added: 2 days ago
- Updated: 1 day ago
- Last Checked: 2 hours ago
- Listed by: Royal LePage Little Oak Realty
- View All Photos
Listing description
This Townhouse at 13 7127 124 Street Surrey, BC with the MLS Number r3042110 which includes 2 beds, 2 baths and approximately 1048 sq.ft. of living area listed on the Surrey market by Cindy Wilson - Royal LePage Little Oak Realty at $684,900 2 days ago.

members of The Canadian Real Estate Association
Nearby Listings Stat Estimated price and comparable properties near 13 7127 124 Street
Nearby Places Nearby schools and amenities around 13 7127 124 Street
Princess Margaret Secondary
(1 km)
12870 72 Ave, Surrey
Panorama Ridge Secondary
(2.3 km)
13220 64 Ave, Surrey
Frank Hurt Secondary
(3.3 km)
13940, 77 Ave, Surrey
Sands Secondary
(3.8 km)
10840 82 Ave, Delta
Sullivan Heights Secondary School
(4.5 km)
6248 144 St, Surrey
L.A. Matheson Secondary
(4.8 km)
9484 122 St, Surrey
Burnsview Secondary School
(2.5 km)
7658 112 St, Delta
Boston Pizza
(2.6 km)
7488 King George Hwy, Surrey
Price History

















