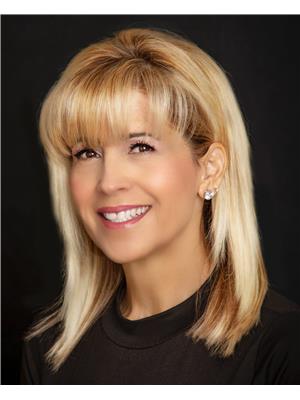20 View Point Circle, Halton Hills
- Bedrooms: 4
- Bathrooms: 4
- Type: Residential
- Added: 2 weeks ago
- Updated: 1 week ago
- Last Checked: 1 week ago
- Listed by: ROYAL LEPAGE MEADOWTOWNE REALTY
- View All Photos
Listing description
This House at 20 View Point Circle Halton Hills, ON with the MLS Number w12347074 listed by AMY FLOWERS - ROYAL LEPAGE MEADOWTOWNE REALTY on the Halton Hills market 2 weeks ago at $2,199,000.
Welcome to 20 View Point Circle, where every inch is designed for entertaining and everyday family life. This show-stopper sits on a quiet, kid-friendly cul-de-sac in Georgetown, with parks and top-rated schools just a short walk away. The real showpiece? The backyard. Professionally landscaped with an inground pool, stamped concrete patio, and lush gardensits a private retreat built for hosting and relaxing. (A raised deck off the house with railing and stairs provides easy pool access; the freeform/kidney-shaped pool is surrounded by multiple lounge and dining areas with umbrellas and mature evergreens for privacy.) And with a full walk-out lower level, you get true indoor-outdoor living that flows seamlessly for pool parties, BBQs, or laid-back evenings.
Inside, the chefs kitchen was made to gather infeaturing a rare peninsula island with bar seating, stone counters, 6-burner gas range, beverage fridge, and sleek white cabinetry. (The bright kitchen also showcases stainless steel appliances, a custom range hood, farmhouse-style sink, subway tile backsplash, pendant lighting over the island, and hardwood floors that continue through the main living areas.) The open-concept family room is warm and welcoming with custom built-ins and a stone surround fireplace. (Large windows flood the space with natural light, highlighting the built-ins and hardwoods.) A main floor office, formal dining room, and hardwood floors throughout add comfort and style. Upstairs, the primary suite delivers a touch of luxury with a spa-inspired ensuite and a dream-worthy walk-in closet for any fashion lover. (The primary bedroom offers a cozy seating area and bright windows.) Bedrooms 2 and 3 are connected by a stylish jack-and-jill bath, and a bonus upper office/library and laundry add everyday convenience.
The fully finished walk-out basement is all about lifestylewith a dedicated theatre room for movie nights, a custom bar area perfect for hosting, a 3-piece bath, and an additional bedroom ideal for guests, in-laws, or a teen retreat. (The lower-level bar features dark cabinetry, granite counters and built-in beverage storage, while the theatre room offers theater-style lighting and a comfortable layout for family movie nights. The lower bathroom and bedroom both feature ample natural light and quality finishes.) This is more than a homeits where memories are made. (id:1945)
Property Details
Key information about 20 View Point Circle
Interior Features
Discover the interior design and amenities
Exterior & Lot Features
Learn about the exterior and lot specifics of 20 View Point Circle
Utilities & Systems
Review utilities and system installations
powered by


This listing content provided by
REALTOR.ca
has been licensed by REALTOR®
members of The Canadian Real Estate Association
members of The Canadian Real Estate Association
Nearby Listings Stat Estimated price and comparable properties near 20 View Point Circle
Active listings
20
Min Price
$1,079,999
Max Price
$2,199,000
Avg Price
$1,505,219
Days on Market
33 days
Sold listings
10
Min Sold Price
$889,990
Max Sold Price
$1,699,000
Avg Sold Price
$1,340,015
Days until Sold
49 days
Nearby Places Nearby schools and amenities around 20 View Point Circle
Georgetown District High School
(3 km)
Halton Hills
Terrace On The Green
(7.7 km)
8672 Mississauga Rd, Brampton
Price History
August 15, 2025
by ROYAL LEPAGE MEADOWTOWNE REALTY
$2,199,000











