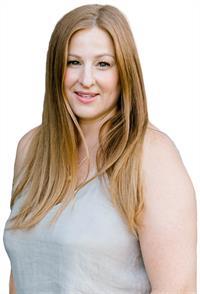119 Harris Road, Delaware
119 Harris Road, Delaware
×

50 Photos






- Bedrooms: 4
- Bathrooms: 4
- Living area: 5003 sqft
- MLS®: 40562333
- Type: Residential
- Added: 31 days ago
Property Details
THE ONE YOU'VE BEEN WAITING FOR! RARELY A PROPERTY OF THIS CALIBER AND QUALITY HITS THE MARKET, WHERE EVERY SINGLE DETAIL HAS BEEN THOUGHTFULLY CONSIDERED. Intelligent floor plan, 167' deep lot backing onto greenspace, 3.5 car garage, inground saltwater pool, pool house, covered back deck, all within a coveted executive neighbourhood minutes from London. Custom designed by these owners as their forever home with special attention to build quality, pride of ownership is evident at every corner. As you drive up, notice the elegant, timeless curb appeal with a mix of stone, craftsman style columns, James Hardie board, cedar and brick. Walk into the grand foyer and take in the beaming ceiling heights and quality wainscoting details. The great room is showcased with a striking 14' coffered ceiling and stone fireplace. The immaculate chef's kitchen truly has it all with top-tier Miele, Capital & Electrolux appliances, industrial 36inch 6-burner range, butler's pantry (with second Electrolux fridge), walk-in pantry, custom Oak range hood, dining banquette, granite counters and high-end finishes. Retreat to the private and oversized primary wing, where more luxury details await. Here, you'll find a large walk-in closet and lavish 5-piece ensuite with heated floors. The second level has two more bedrooms, one with a 4-piece cheater bath and walk-in closet, as well as an office and laundry room. The newly finished basement has two rec rooms, a fourth bed and 4-piece bath. The vast backyard is straight out of a magazine. Walk out to the 20x20' covered patio with another floor-to-ceiling stone fireplace overlooking the 16x32' inground saltwater pool with Hayward controls, poolhouse with bar and 2-piece bath, large concrete pool deck, all nestled within a private, mature and professionally landscaped setting. Minutes to London and 402/401. 20-30 minutes to London Health Sciences Centre and other local hospitals. Virtual tour, upgrade list, video and more photos at links below. (id:1945)
Best Mortgage Rates
Property Information
- Sewer: Septic System
- Cooling: Central air conditioning
- Heating: Forced air, In Floor Heating
- Stories: 2
- Basement: Finished, Full
- Utilities: Natural Gas, Electricity, Cable, Telephone
- Year Built: 2014
- Appliances: Washer, Refrigerator, Central Vacuum, Gas stove(s), Range - Gas, Dishwasher, Dryer, Hood Fan, Window Coverings, Garage door opener, Microwave Built-in
- Directions: From Longwoods Rd, turn north onto Victoria Street. Continue on Victoria until the road turns into Harris Road.
- Living Area: 5003
- Lot Features: Sump Pump, Automatic Garage Door Opener
- Photos Count: 50
- Water Source: Municipal water
- Lot Size Units: acres
- Parking Total: 10
- Pool Features: Inground pool
- Bedrooms Total: 4
- Structure Type: House
- Common Interest: Freehold
- Fireplaces Total: 2
- Parking Features: Attached Garage
- Subdivision Name: Delaware Town
- Tax Annual Amount: 8200
- Bathrooms Partial: 1
- Exterior Features: Brick, Stone, Hardboard, See Remarks
- Security Features: Security system, Smoke Detectors
- Community Features: Quiet Area, School Bus, Community Centre
- Fireplace Features: Insert, Other - See remarks
- Lot Size Dimensions: 0.304
- Zoning Description: CR-1
- Architectural Style: 2 Level
- Number Of Units Total: 1
Room Dimensions
 |
This listing content provided by REALTOR.ca has
been licensed by REALTOR® members of The Canadian Real Estate Association |
|---|
Nearby Places
Similar Houses Stat in Delaware
119 Harris Road mortgage payment






