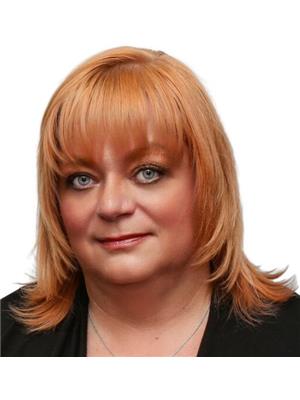230 Couleesprings Grove S, Lethbridge
- Bedrooms: 4
- Bathrooms: 4
- Living area: 2819 square feet
- Type: Residential
- Added: 3 weeks ago
- Updated: 1 week ago
- Last Checked: 1 week ago
- Listed by: Lethbridge Real Estate.com
- View All Photos
Listing description
This House at 230 Couleesprings Grove S Lethbridge, AB with the MLS Number a2246259 which includes 4 beds, 4 baths and approximately 2819 sq.ft. of living area listed on the Lethbridge market by Nathan Watson - Lethbridge Real Estate.com at $995,000 3 weeks ago.

members of The Canadian Real Estate Association
Nearby Listings Stat Estimated price and comparable properties near 230 Couleesprings Grove S
Nearby Places Nearby schools and amenities around 230 Couleesprings Grove S
Lethbridge College
(2 km)
3000 College Drive S, Lethbridge
Real Canadian Superstore
(0.9 km)
3515 Mayor Magrath Dr S, Lethbridge
Sobeys
(1.7 km)
2920 26 Ave S, Lethbridge
Tony Roma's Restaurant
(0.9 km)
3716 Mayor Magrath Dr S, Lethbridge
Costco Lethbridge
(1.1 km)
3200 Mayor Magrath Dr S, Lethbridge
Canadian Tire
(1.3 km)
2720 Fairway Rd S, Lethbridge
Evergreen Golf Centre
(1.3 km)
5225 24 Ave S, Lethbridge
Dairy Queen Brazier Restaurant
(3 km)
12 Ave & Mayor Magrath Dr S, Lethbridge
Tim Hortons
(1.4 km)
2706 Mayor Magrath Dr S, Lethbridge
Mr Mikes SteakhouseCasual (Formlery Steakhouse & Bar)
(1.8 km)
2375 Mayor Magrath Dr S, Lethbridge
Premier Inn And Suites
(1.9 km)
2225 Mayor Magrath Dr S, Lethbridge
Holiday Inn Lethbridge
(1.9 km)
2375 Mayor Magrath Dr S, Lethbridge
Canadas Best Value Inn
(3.1 km)
1142 Mayor Magrath Dr S, Lethbridge
Lethbridge Soccer Complex
(1.9 km)
Lethbridge
Boston Pizza
(2.1 km)
2041 Mayor Magrath Dr S, Lethbridge
Movie Mill The
(2.5 km)
1710 Mayor Magrath Dr S, Lethbridge
Rocky Mountain Turf Club
(3 km)
3401 Parkside Dr S, Lethbridge
Lethbridge County Airport
(2.7 km)
417 Stubb Ross Rd, Lethbridge
RBC - Lethbridge
(3 km)
1139 Mayor Magrath Dr S, Lethbridge
Price History

















