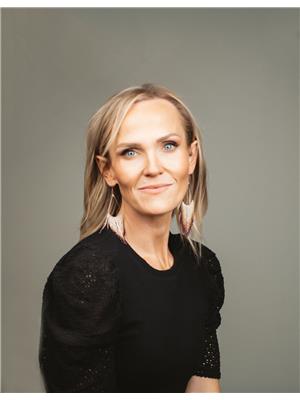104 4841 School Draw Ave, Yellowknife
- Bedrooms: 2
- Bathrooms: 2
- Living area: 1091 square feet
- Type: Apartment
- Added: 1 week ago
- Updated: 1 week ago
- Last Checked: 1 week ago
- Listed by: RE/MAX North of 60
- View All Photos
Listing description
This Condo at 104 4841 School Draw Ave Yellowknife, with the MLS Number 6414 which includes 2 beds, 2 baths and approximately 1091 sq.ft. of living area listed on the Yellowknife market by Jocelyn Christensen - RE/MAX North of 60 at $509,000 1 week ago.
Beautiful 2 Bed / 2 Bath Main Floor Condo - Pristine Condition, Steps from Nature! Convenience of living in the sought after neighbourhood of School Draw, only steps from downtown. Modern and move-in ready! This stunning 2-bedroom, 2-bathroom main floor unit offers barrier-free living and is only 3 years old. Enjoy peaceful views of green space right from your windows, with scenic hiking trails just steps away. Features include:
- oOpen-concept layout with abundant natural light, featuring a modern kitchen with a large center island/breakfast bar, pendant lighting, sleek stainless steel appliances and ample cabinetry
- oMain floor access - ideal for accessibility, with direct access from the living area to the private deck
- oTwo spacious bedrooms and two full bathrooms; primary bedroom shows tray ceiling with recessed lighting and tasteful bedside lighting
- oBedrooms feature double black out blinds
- oPrivate, Green space facing, deck with BBQ, accessed from the living room through a sliding glass door — great for morning coffee or outdoor meals
- oIn-suite laundry and utility/storage room with stacked washer/dryer and shelving for extra storage
- oWide-plank wood-look flooring throughout the main living areas for a clean, contemporary look
- oContemporary bathroom finishes with a modern vanity and a tiled shower surround
- oThe best main floor unit in the complex!
- oBrand new, unopened portable A/C unit included
- oFurniture package available for purchase (10k)
Perfect for nature lovers seeking tranquility without sacrificing modern comfort. Don't miss this rare opportunity! (id:1945)
Property Details
Key information about 104 4841 School Draw Ave
Interior Features
Discover the interior design and amenities
powered by


This listing content provided by
REALTOR.ca
has been licensed by REALTOR®
members of The Canadian Real Estate Association
members of The Canadian Real Estate Association
Nearby Listings Stat Estimated price and comparable properties near 104 4841 School Draw Ave
Active listings
2
Min Price
$509,000
Max Price
$509,000
Avg Price
$509,000
Days on Market
9 days
Sold listings
0
Min Sold Price
$N/A
Max Sold Price
$N/A
Avg Sold Price
$N/A
Days until Sold
N/A days
Nearby Places Nearby schools and amenities around 104 4841 School Draw Ave
Price History
August 27, 2025
by RE/MAX North of 60
$509,000





