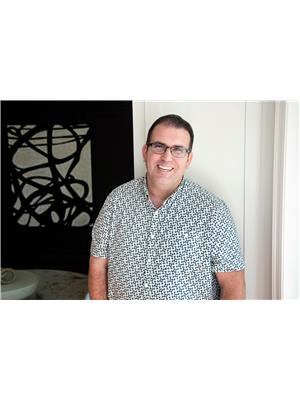56 Hayward Crescent, Guelph
- Bedrooms: 3
- Bathrooms: 4
- Type: Residential
- Added: 2 weeks ago
- Updated: 1 week ago
- Last Checked: 1 week ago
- Listed by: Coldwell Banker Neumann Real Estate
- View All Photos
Listing description
This House at 56 Hayward Crescent Guelph, ON with the MLS Number x12349671 listed by HUDSON SMITH - Coldwell Banker Neumann Real Estate on the Guelph market 2 weeks ago at $859,900.

members of The Canadian Real Estate Association
Nearby Listings Stat Estimated price and comparable properties near 56 Hayward Crescent
Nearby Places Nearby schools and amenities around 56 Hayward Crescent
Bishop Macdonell Catholic Secondary School
(0.4 km)
200 Clair Rd W, Guelph
College Heights Secondary School
(5 km)
371 College Ave W, Guelph
The University of Guelph
(4 km)
50 Stone Rd E, Guelph
Stone Road Mall
(4 km)
435 Stone Road West Ste 204, Guelph
Alumni Stadium
(4.8 km)
26 Powerhouse Ln, Guelph
McCrae House
(5.7 km)
108 Water St, Guelph
Price History














