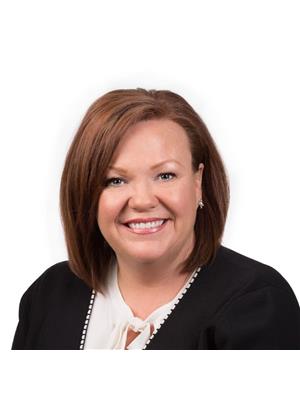968 Abbotsford Drive Ne, Calgary
- Bedrooms: 4
- Bathrooms: 2
- Living area: 1083 square feet
- Type: Residential
- Added: 1 week ago
- Updated: 1 week ago
- Last Checked: 1 week ago
- Listed by: Real Estate Professionals Inc.
- View All Photos
Listing description
This House at 968 Abbotsford Drive Ne Calgary, AB with the MLS Number a2251516 which includes 4 beds, 2 baths and approximately 1083 sq.ft. of living area listed on the Calgary market by Sheryl Thompson - Real Estate Professionals Inc. at $559,900 1 week ago.

members of The Canadian Real Estate Association
Nearby Listings Stat Estimated price and comparable properties near 968 Abbotsford Drive Ne
Nearby Places Nearby schools and amenities around 968 Abbotsford Drive Ne
Forest Lawn High School
(3.8 km)
1304 44 St SE, Calgary
McDonald's
(1 km)
1920 68th St NE, Calgary
Marlborough Mall Administration
(3.7 km)
515 Marlborough Way NE #1464, Calgary
Sunridge Mall
(4.4 km)
2525 36 St NE, Calgary
Price History
















